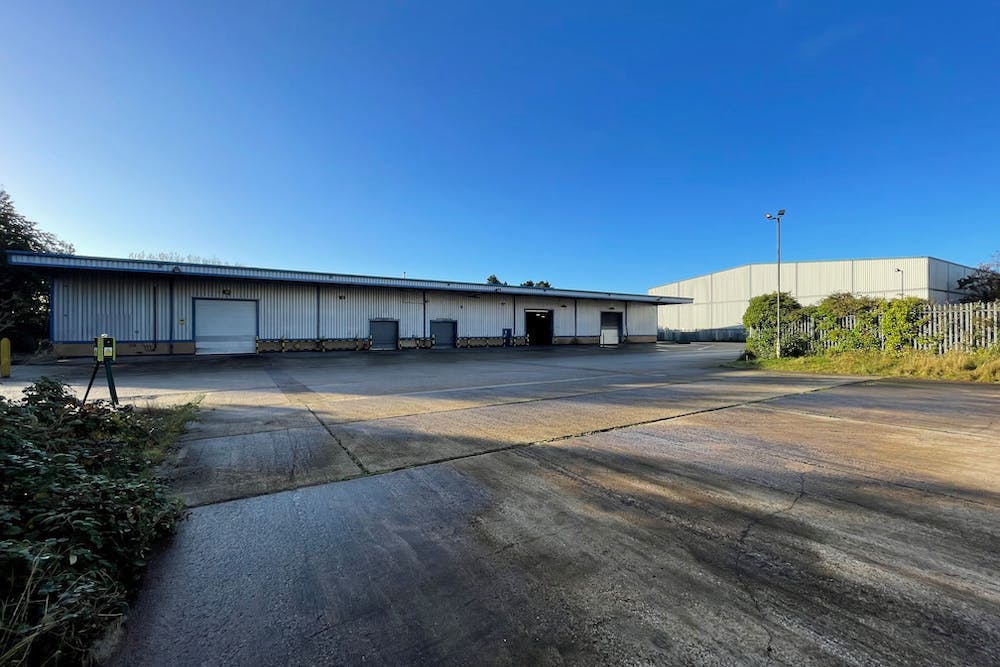Detached warehouse / industrial premises with a large secure yard.
Summary
- 7m eaves
- 6 level access loading doors
- Rear secure yard
- 50 parking spaces
- 2 storey offices
- 6m loading canopy
- To be fully refurbished
Accommodation
The accommodation comprises the following approximate Gross Internal Areas (GIA):
| Name | sq ft | sq m |
| Ground - Warehouse | 22,362 | 2,077.50 |
| Ground - Offices / Ancillary | 5,029 | 467.21 |
| 1st - Offices | 4,681 | 434.88 |
| Total | 32,072 | 2,979.59 |

Location
The property is on the north side of Acre Road at the heart of Reading’s main industrial area. It is just 1 mile from J11 of the M4, with direct access to the motorway via the A33. J15 of the M25 lies 24 miles to the east.
Get directions from Google Maps
Mainline Stations
-
Reading West43 mins
-
Reading46 mins
-
Earley54 mins
-
Winnersh Triangle74 mins
Underground Station
-
Reading46 mins
-
Twyford117 mins
-
Maidenhead246 mins
-
Taplow279 mins
Further Information
Rent £521,170 per annum
Rates Payable £181,760 per annum
Service Charge n/a
EPC Rating This property has been graded as C (65)
Description
The property comprises a modern detached warehouse of steel portal frame construction with a pitched roof. The unit benefits from separate access and egress points to the large secure rear yard and 5 surface level loading doors beneath a 6m canopy on the southern elevation and a further door on the northern elevation.
Office accommodation is split over ground and first floors including staff room and canteen facilities. The office specification consists of suspended ceilings, air conditioning and perimeter trunking throughout.
The property is to undergo a significant refurbishment and will be available from June 2024.
Viewings
Strictly by appointment via the sole joint agents
Terms
A new FRI lease is available on terms to be agreed. Details available upon request.
EPC
The EPC rating is C-65
Local Authority
Reading






