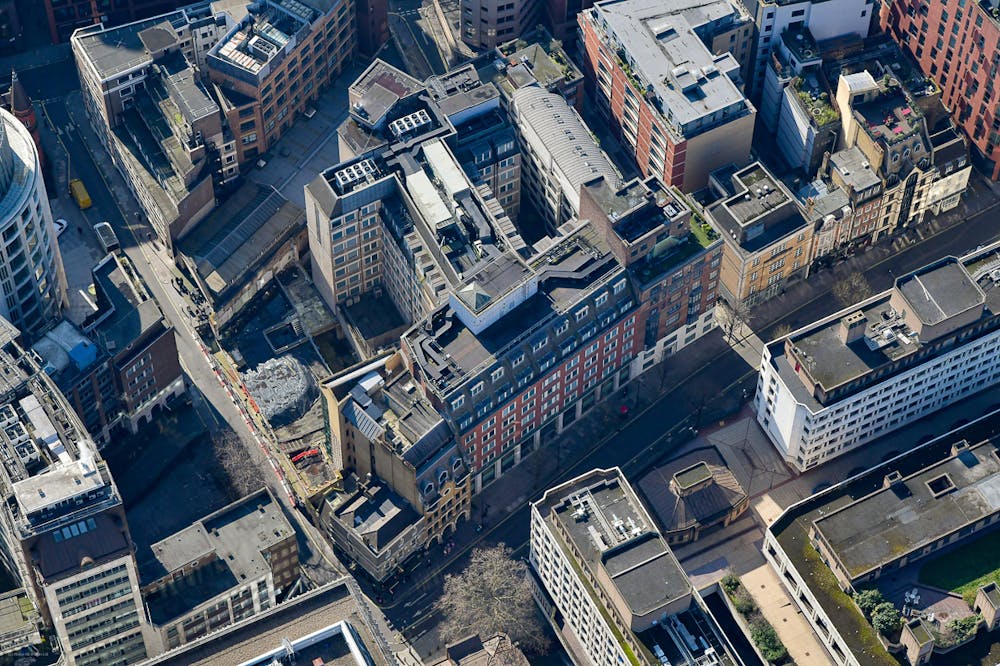A Substantial Freehold Building in St. James's Park, SW1
Summary
- Freehold
- Highly prominent, headquarter building
- Of interest to investors, developers and owner occupiers.
- Excellent transport links
- Prestigious Central London location.
- An exciting opportunity to unlock the full potential of a prime building
Accommodation
The accommodation comprises the following areas:
| Name | sq ft | sq m |
| 7th - Office | 10,059 | 934.51 |
| 6th - Office | 11,225 | 1,042.84 |
| 5th - Office | 11,225 | 1,042.84 |
| 4th - Office | 11,225 | 1,042.84 |
| 3rd - Office | 11,225 | 1,042.84 |
| 2nd - Office | 11,225 | 1,042.84 |
| 1st - Office | 10,289 | 955.88 |
| Ground - Reception, Office & Storage | 13,455 | 1,250.01 |
| Lower Ground - Storage | 2,082 | 193.42 |
| Total | 92,010 | 8,548.02 |

Location
70 Petty France occupies a prime position in the St. James’s Park district of Victoria, London SW1.
It is only a short distance from Parliament Square, Houses of Parliament, St. James’s Park and Buckingham Palace. The property is positioned close to the junction of Petty France and Palmer Street, and has vehicular access to the rear via Vandon Street.
Transport connections are unrivalled, with St. James’s Park Underground Station (District and Circle lines) almost next door to the property. Victoria Station (mainline, underground and bus services) and Westminster Underground (Jubilee Line) are also located within a short walk. In combination this results in one of London's best connected locations.
Get directions from Google Maps
Mainline Stations
-
Victoria9 mins
-
Charing Cross15 mins
-
Waterloo20 mins
-
Vauxhall21 mins
Underground Station
-
St. James's Park2 mins
-
Victoria7 mins
-
Westminster10 mins
-
Green Park11 mins
Further Information
Price Offers in excess of £70,000,000
Rates Payable Upon Enquiry
Service Charge n/a
Estate Charge n/a
EPC Rating This property has been graded as D (83)
Description
70 Petty France is a substantial property comprising approximately 87,294 sq ft NIA excluding 4,716 sq ft of continuous perimeter trunking, bringing overall potential net area to 92,010 sq ft of office and ancillary accommodation arranged over lower ground, ground and seven upper floors.
The property was last comprehensively refurbished in 2004 to provide new mechanical and electrical services including three new passenger lifts, and an additional goods lift, with office areas being fitted out to Cat A standard.
The external aspect of the building comprises a red-brick façade, with triple glazed windows. The main Petty France elevation benefits from full height glazing extending from the ground to the first floor resulting in an impressive double height reception at ground floor level.
The configuration of the upper floors around two substantial lightwells located at the east and west elevations provides good natural light throughout all upper floors.
Specifications
Chilled ceiling air-conditioning, supplemented by fan coil units.
Perimeter trunking that serves heating and cooling to the building.
Triple glazed windows.
Suspended metal tiled ceilings.
Cycle storage and shower facilities.
Male & Female toilets on each floor.
Three passenger lifts serving all floors, with an additional goods lift located to the rear of the property, with good connection to the rear loading area and parking.
Spacious, modern, double height reception incorporating a coffee bar, café area.
Secure gated vehicular access from Vandon Street, with access to parking and loading.
Terms
Offers are invited in excess of £70,000,000 (Seventy Million Pounds), reflecting a competitive capital value of £802 per sq ft on NIA and £761 per sq ft when including the areas for perimeter trunking. This reflects an attractive net initial yield of 7.06%, based on standard purchaser’s costs of 6.785%.
Opportunity
Wilkinson Eyre have been engaged to explore potential options for the redevelopment of the site, focusing on a full reconstruction, reimagining the existing space, as well as considering increased massing through lightwell infills and new office floors on top.
Their initial proposals suggest an increase to the NIA of between 30% and 40%, primarily via the rationalisation of the cores, infill of lightwells, consolidation of plant space and adding two new floors. However, further planning advice suggests that it may be possible to increase the height further, beyond and above Wilkinson Eyre’s concept plans.
Planning
70 Petty France is not listed nor located in a conservation area. The property is also located outside an Article 4 Direction.
As such, it presents several refurbishment and redevelopment options from straightforward refurbishment of the existing floorplates to full scale redevelopment, adding additional floors, infilling lightwells and exploring options for change of use, subject to planning.
Additionally, there is opportunity to reimagine the ground floor to deliver retail and/or F&B uses, to take advantage of the busy Petty France thoroughfare.















