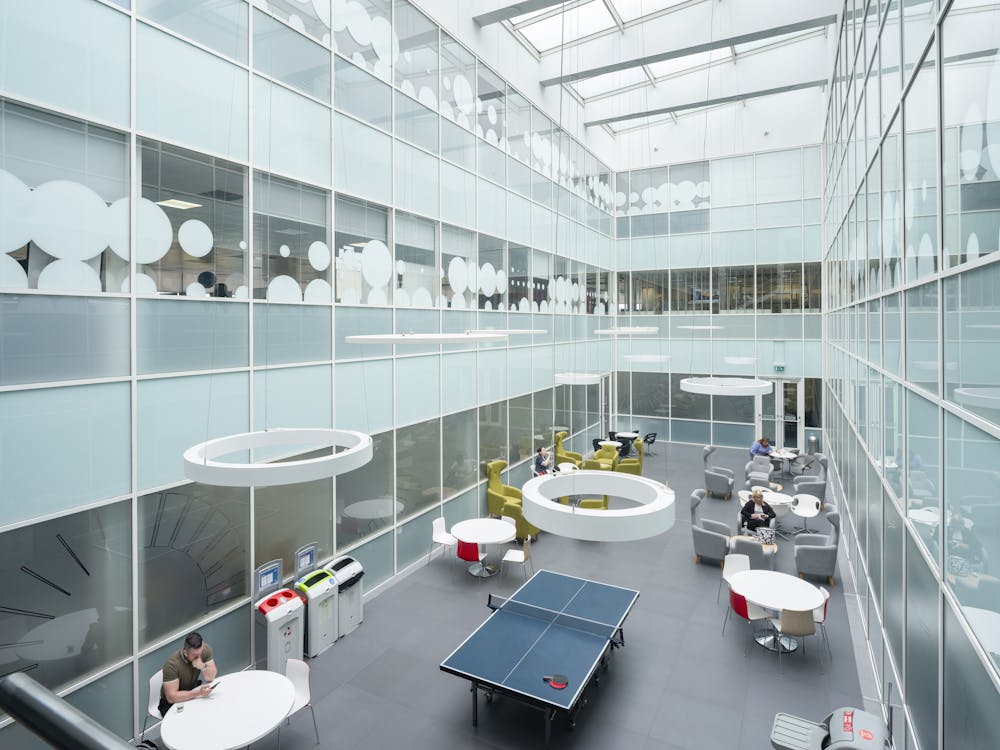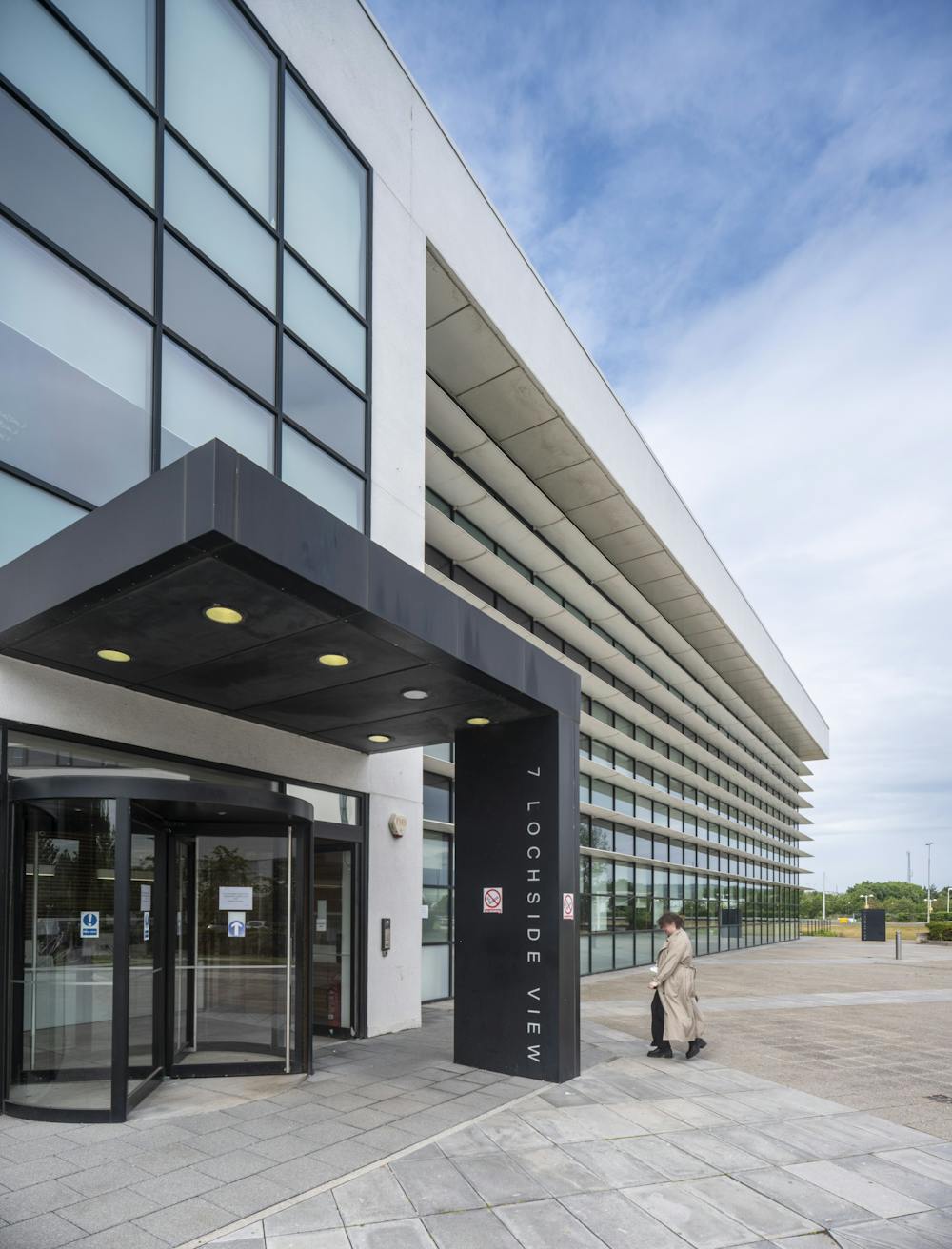Summary
| Property Type | Office |
| Tenure | To Let |
| Size | 8,010 to 41,432 sq ft |
| Rates Payable | £8.37 per sq ft |
| EPC Rating | Property graded as A-A |
- Comprehensive refurbishment planned
- Prominent position on Edinburgh Park
- Good parking ratio
- Air Conditioning
- Shower & Cycle Facilities
- Communal Atrium Space
- Manned reception
About
7 Lochside View was constructed in 2002 to a Grade A specification. The building is of steel frame construction arranged over ground and two upper floors. With a spacious central atrium, the building benefits from excellent natural daylight. There are 239 designated car parking spaces available (1:268 sq ft) at surface and basement level.

Accommodation
| Description | sq ft | sq m | Availability |
| 1st Floor | 20,677 | 1,920.96 | Available |
| 2nd Floor North | 8,010 | 744.15 | Available |
| 2nd Floor South | 12,745 | 1,184.05 | Available |
Location
Edinburgh Park is a multi-modal transport interchange, bringing together road, rail, tram, and air transport, along with the opportunity
to cycle, walk or run to work. This range of inter-connecting transport options provides choice for staff and visitors alike.
- Immediate access to the city bypass and M8 motorway.
- 5 minutes from Edinburgh International Airport by road or tram.
- Tram services every 8 minutes to the airport and the city centre.
- Quick access to 2 railway stations, with services to the city centre, the west / Glasgow and the north.
- Prolific bus services, accessing all areas of the city.
- Edinburgh Park shuttle bus collecting staff from the railway stations at peak times.

Further Information
-
Specifications
The Building benefits from the following specification:
- High quality double height spacious reception incorporating limestone floor tiles, a mixture of glazed curtain walling and ornamental polished plaster wall finishes.
- Extensive open plan floor plates over three floors.
- Fully glazed central atrium distributing natural daylight throughout the office area.
- VRV system providing heating/cooling to the office accommodation.
- Building management system to monitor and control the engineering services within the building.
- 2 duplex controlled 10 person passenger lifts serving all floors.
- Column grid of 9 x 7.5m with a 1.5m space planning grid.
- Floor to ceiling height of 2.7m with a raised access floor providing a minimum clear void of 165mm and a 400mm void above the ceiling














