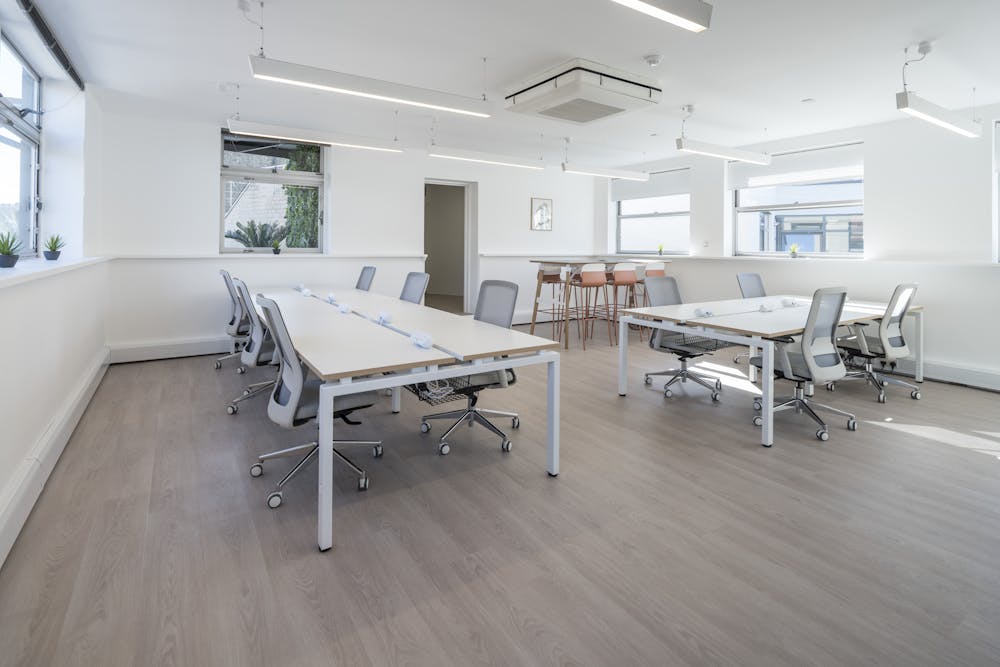Lower Ground office with fantastic branding presence positioned within a 5-minute walk of Farringdon Station
Summary
- Wood effect flooring
- Comfort cooling
- Branding opportunities
- Some natural light
- Passenger lift
- Kitchenette
- Good floor to ceiling height
- Communal roof terrace
- Male & Female WC’s
- Uniformed commissionaire
- Shower facilities
- Bike storage
Accommodation
The accommodation comprises the following areas:
| Name | sq ft | sq m | Availability |
| Lower Ground | 1,742 | 161.84 | Under Offer |
| 4th | 793 | 73.67 | Available |
| Total | 2,535 | 235.51 |

Location
67 Clerkenwell Road is ideally positioned within moments from Farringdon station, which hosts several transport links and more recently the Elizabeth Line, further enhancing the connectivity to Central London from across the UK.
Get directions from Google Maps
Mainline Stations
-
Farringdon3 mins
-
City Thameslink11 mins
-
Blackfriars14 mins
-
Moorgate16 mins
Underground Station
-
Farringdon3 mins
-
Chancery Lane6 mins
-
Barbican9 mins
-
City Thameslink11 mins
Further Information
Rent £8,000 per month Inclusive of rent, rates & service charge
Rates Payable Upon Enquiry
Service Charge n/a
Description
The Lower Ground floor is bright, spacious and has good ceiling height. The unit is conveniently served by a passenger lift, while the building also offers amenities such as showers and cycle storage in addition to a communal rooftop terrace.









