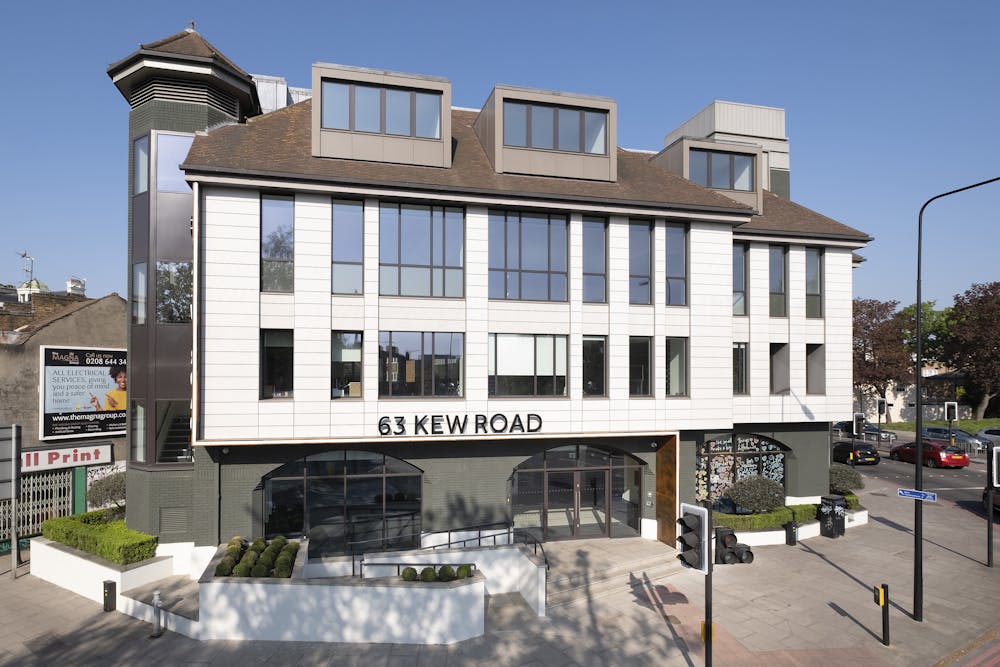Landmark office building in a prominent location in the heart of Richmond
Summary
- Refurbished floors
- Fitted / CAT A+ options available
- Allocated onsite parking
- New clubroom
- 150m from Richmond station
- Flexible floorplates
Accommodation
The accommodation comprises the following areas:
| Name | sq ft | sq m | Availability |
| Ground | 6,303 | 585.57 | Available |
| 3rd - Suite 2 - Cat A+ | 2,704 | 251.21 | Available |
| 3rd - Suite 1 - Cat A+ | 5,276 | 490.16 | Available |
| Total | 14,283 | 1,326.94 |

Location
63 Kew Road is situated on the A316, at the intersection of Kew Road and Twickenham Road.
It is less than 150 metres walk to Richmond station providing mainline, Underground (District Line) and Overground services to central London.
Get directions from Google Maps
Mainline Stations
-
Richmond2 mins
-
North Sheen11 mins
-
St Margarets20 mins
-
Kew Gardens21 mins
Underground Station
-
Richmond2 mins
-
North Sheen12 mins
-
Kew Gardens21 mins
-
St Margarets21 mins
Further Information
Rent £52.50 - £62.50 per sq ft
Rates Payable £15.70 per sq ft Estimated
Service Charge £13.13 per sq ft
EPC Rating This property has been graded as B
Description
63 Kew Road has undergone a comprehensive sustainable refurbishment to provide contemporary, energy efficient, high quality flexible office accommodation.
There is a new clubroom facility on the ground floor that provides a welcome collaborative space available for all occupiers of the building.
The building benefits from the below specification:
- Raised floors
- LED lighting
- Onsite allocated parking with EV chargers
- Air conditioning
- Concierge reception
- 2x passenger lifts
- Fitted / CAT A + options available
- New clubroom area
- DDA compliant



















