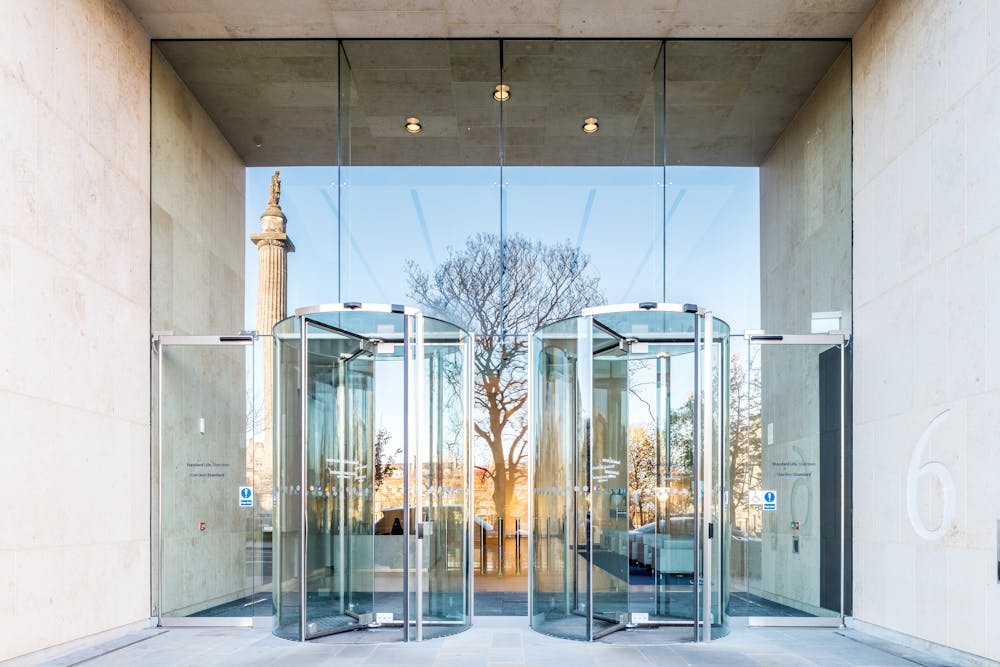6 St Andrew Square provides prime, contemporary Grade A office space in the heart of Edinburgh City Centre
Summary
- Prestigious address
- Impressive full height reception and atrium arrival space
- Open plan floorplates with high-quality existing fit-out
- Spectacular Edinburgh views from every floor
- Ready for immediate occupation and use
Accommodation
The accommodation comprises the following areas:
| Name | sq ft | sq m | Availability |
| 6th | 15,517 | 1,441.58 | Let |
| 5th | 23,795 | 2,210.63 | Let |
| 4th | 23,410 | 2,174.86 | Let |
| 3rd | 6,803 | 632.02 | Available |
| 2nd | 23,917 | 2,221.96 | Available |
| Ground - Reception | 2,428 | 225.57 | Let |
| Unit - Ground & 1st Floor | 3,786 | 351.73 | Let |
| Total | 99,656 | 9,258.35 |

Location
6 St Andrew Square occupies a prominent 100% prime office location on the south side of St Andrew Square in Edinburgh’s traditional commercial core. The location is well served by city centre amenities with restaurants, bars, retail and both budget & luxury hotels all within close proximity. St James Quarter immediately to the east of St Andrew Square provides a 1.7 million sq ft mixed use scheme comprising retail, leisure, hotel, restaurant, cinema and residential units.
St Andrew Square is well served by public transport with the Edinburgh bus station just across the square. There is also a regular tram service to Edinburgh Airport operating on the square. Edinburgh’s principal railway station, Waverley, is also approximately 300 meters to the South.
Get directions from Google Maps
Mainline Stations
-
Edinburgh4 mins
-
Haymarket21 mins
-
Slateford52 mins
-
Brunstane70 mins
Underground Station
-
Chesham6021 mins
-
Amersham6061 mins
-
Chalfont and Latimer6081 mins
-
Chorleywood6110 mins
Further Information
Rates Payable £15.57 per sq ft
Service Charge £13.33 per sq ft
Estate Charge £4.32 per sq ft Workman manage 4-8 St Andrew Square for landlord (budget year ending 30th June 2023)
EPC Rating This property has been graded as A (3)
Description
6 St Andrew Square is a prime, modern, mixed-use building at the heart of Edinburgh city centre extending to a total of 116,755 sq ft. A building of cutting edge design providing modern Grade A offices over second to sixth floors.
The office accommodation is accessed from ground floor through a grand, double-height entrance that extends into the reception area, with a view through to the central seven story atrium base and double-height lift lobby beyond.
Viewings
Viewings are highly recommend and arranged by contacting the letting agents.
Sustainability
Designed to BREEAM "Excellent" and EPC A, 6 St Andrew Square also has the following sustainable features:
- Sedum roof assists with water run-off and supports urban biodiversity
- Rainwater harvesting from "brown roof" utilised in all WC and urinal flush systems to reduce excess water consumption
- Heating and cooling is provided by an air source heat pump system
- LED lighting levels are set through sensor and occupant control & run at reduced operations to extend operational lift
- Smart metering installed and metered on a floor by floor basis
- Building designed to support 100% recycling









