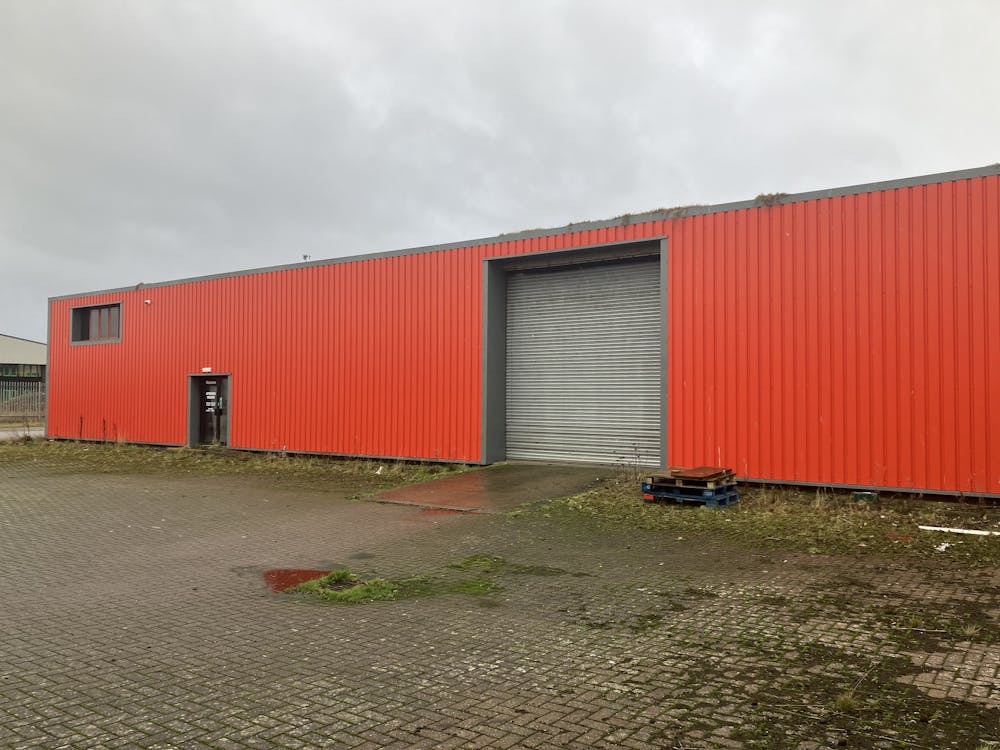11,777 Sq Ft Industrial Unit on a Site of 0.67 Acres
Summary
- Single storey industrial space with additional part two storey office accommodation
- The property benefits from recent refurbishment works including a new roof and external profile cladding.
- Eaves height of circa 3.75 metres
- Situated on a self contained site surrounded by palisade fencing with two seperate entrances onto Chapel Road.
- Extends to 1,094.12 Sq M (11,777 Sq Ft)
- Situated on a site area of 0.271 Hectares (0.67 Acres)
- Held Freehold under Land Registry Title Number CU334573
- Guide price of £495,000
Accommodation
The accommodation comprises the following areas:
| Name | sq ft | sq m | Availability |
| Ground | 9,945 | 923.92 | Available |
| 1st | 1,832 | 170.20 | Available |
| Total | 11,777 | 1,094.12 |

Location
The property is located on Derwent Drive in Workington within the jurisdiction of Cumberland, approximately 31.1 miles to the west of J41 of the M6. The property is approximately 30.5 miles to the south-west of the centre of Carlisle, 51.2 miles to the north-west of the centre of Lancaster and 70.3 miles to the north-west of the centre of Preston.
The property is approximately 336 metres south-west of Workington railway station. Workington railway station connects to Carlisle with a travel time of approximately 53 mins, Lancaster with a travel time of approximately 2 hours 20 mins and Preston with a travel time of approximately 2 hours 38 mins.
Get directions from Google Maps
Mainline Stations
-
Workington5 mins
-
Harrington39 mins
-
Flimby71 mins
-
Parton98 mins
Underground Station
-
Chesham4575 mins
-
Amersham4613 mins
-
Chalfont and Latimer4639 mins
-
Chorleywood4673 mins
Further Information
Price £495,000 VAT may be applicable at the prevailing rate
Rates Payable £1.62 per sq ft Based on 2023 valuation
Service Charge n/a
Estate Charge n/a
Description
The subject property consists of a semi-detached industrial unit constructed circa 1980’s, featuring a steel portal frame design situated beneath a dual-pitched metal roof incorporating translucent panels.
Internally, the property offers an open-plan warehouse space with an approximate eaves height of 3.75 meters, complemented by part two-storey office accommodation at the front elevation.
Externally, access to the property is facilitated by a single roller shutter door, leading to a secured yard area enclosed by palisade fencing. This yard has two entrances, both opening onto Chapel Road, and consists of both brick paving and gravel surfacing.
The unit has undertaken some recent renovations including a new roof circa 2021, re-cladding of the units elevations and installation of a CCTV system and emergency lighting.
The property is situated on a site area of 0.271 Hectares (0.67 Acres).




