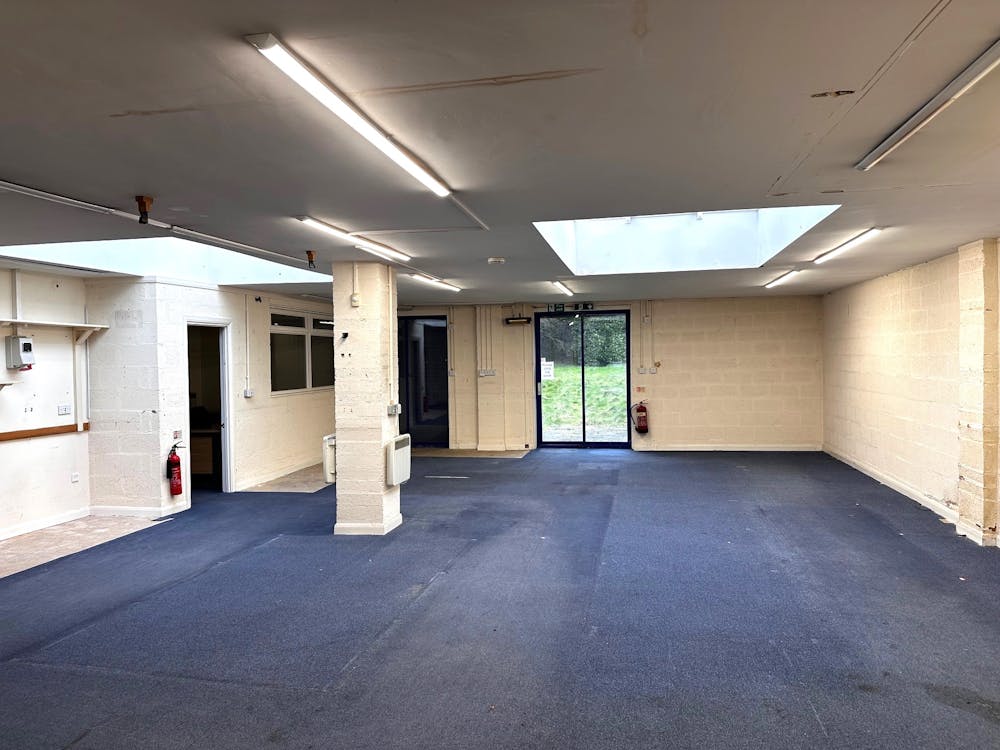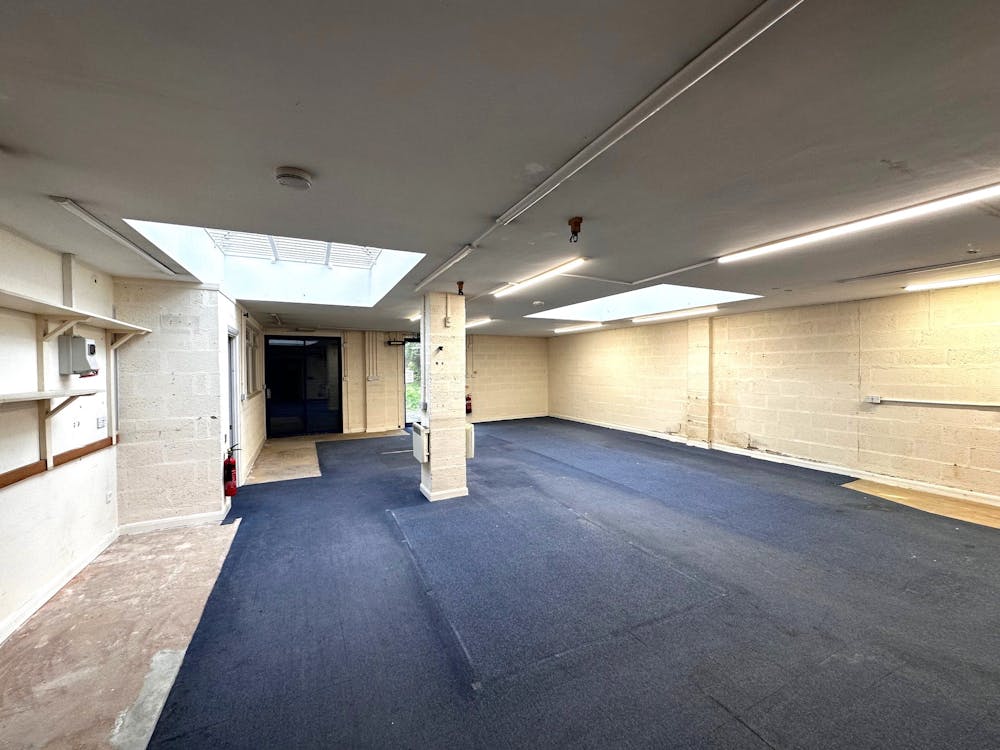Summary
| Property Type | Mixed Use / Office / Retail |
| Tenure | To Let |
| Size | 2,756 sq ft |
| Rent | £30,000 per annum |
| Rates Payable | Upon Enquiry |
| EPC Rating | This property has been graded as C |
- Popular Trading Location
- Ground Floor Open Plan Retail, Office or Workshop
- Electric Heating Throughout
- First Floor Conference Room, Two Private Offices, Two Kitchenettes and men's/ladies WC’s
- Car Parking to the front of the property
- Rear Patio and Lawned Garden
About
The property comprises a prominent property of traditional brick construction facing the Hagley Road West. The premises benefit from a double shopfront with roller shutters on each side allowing access into a large and welcoming reception area.
The Ground floor is split into a reception area, retail space, large showroom/workshop to the rear and various storage. A rear patio door provides access to a rear patio and garden area.
Externally the property benefits from forecourt car parking, in addition to free off the street parking within close proximity.
The first floor has two staircases for access which could be split to suit and comprises of a large conference room, three offices, four w/cs and two
kitchenettes.

Accommodation
| Name | sq ft | sq m | Availability |
| Ground | 1,976 | 183.58 | Available |
| 1st | 780 | 72.46 | Available |
| Total | 2,756 | 256.04 |
Location
The property occupies a prominent position on the main A456 Hagley Road West known as the Quinton Triangle.
The property is approximately 1 mile north east of Junction 3 of the M5 Motorway and 4 miles west of the Birmingham city centre.
Other nearby occupiers include Tesco, McDonalds, KFC, Coventry Building Society, Dominoes, Subway, Greggs and various independent shops and
restaurants.
Mainline Stations
-
Rowley Regis32 mins
-
Langley Green41 mins
-
Old Hill47 mins
-
Smethwick Rolfe Street50 mins
Underground Station
-
Chesham1523 mins
-
Amersham1554 mins
-
Reading1585 mins
-
Chalfont and Latimer1587 mins
Downloads
Download Particulars


















