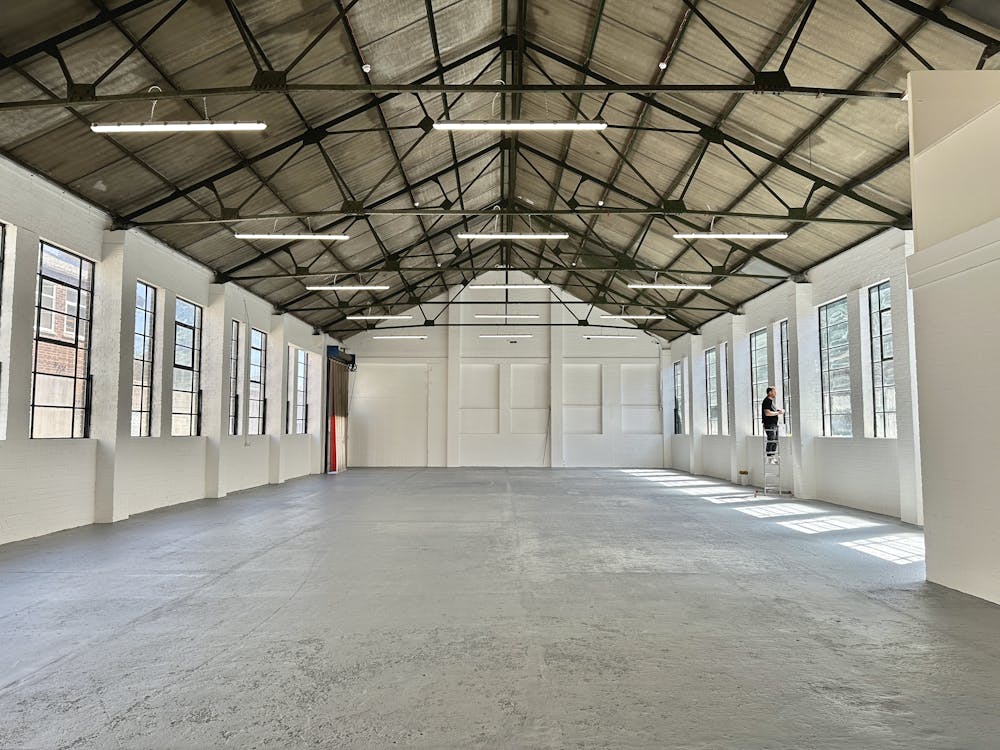Refurbished Industrial/Logistics Unit
Summary
- Prominent Frontage
- Comprehensive Refurbishment
- 2x Loading Doors
- Office Accommodation
- Flexible Terms
Accommodation
The property comprises of the following floor areas:
| Name | sq ft | sq m |
| Ground - Warehouse | 4,118 | 382.57 |
| Mezzanine - Mezzanine | 209 | 19.42 |
| 1st - First, Second & Third Floor | 1,687 | 156.73 |
| Total | 6,014 | 558.72 |

Location
The property is located within the principal industrial and commercial area of Hitchin, approximately 1 mile north of the town centre and within about ¾ of a mile from the mainline train station with regular services to both Cambridge and London King’s Cross. Furthermore, the A1(M) J8 is approximately 5 miles to the east.
Get directions from Google Maps
Mainline Stations
-
Hitchin16 mins
-
Letchworth Garden City34 mins
-
Baldock73 mins
-
Arlesey81 mins
Underground Station
-
Broxbourne358 mins
-
Crews Hill397 mins
-
Cheshunt402 mins
-
Hadley Wood403 mins
Further Information
Rent £60,000 per annum
Description
With a frontage overlooking Wilbury Way, the property provides industrial/logistics and ancillary office space (arranged over 3 floors).
- Industrial/warehouse = 4,118 sqft (382.62 m2)
- Mezzanine = 209 sqft (19.40 m2)
- Office =1,687 sqft (156.75 m2)
- Roller shutter 1 = 3.64m wide x 3.99 high
- Roller shutter 2 = 2.35m wide x 3.98m high
- Under A-Frame height = 5m
- 3 phase power
- Forecourt parking
- Recent works include: paint sealed floor, whitewashed walls, LED lighting, new WCs, electrics upgraded
Terms
The property is available upon a new full repairing and insuring lease for £60,000 per annum exclusive, for a term to be agreed.
Rateable Value
The rateable value for the subject property is £21,500 (please note this is not rates payable).
VAT
Plus VAT at the appropriate rate.
Legal Costs
Each party is to bear its own costs incurred.













