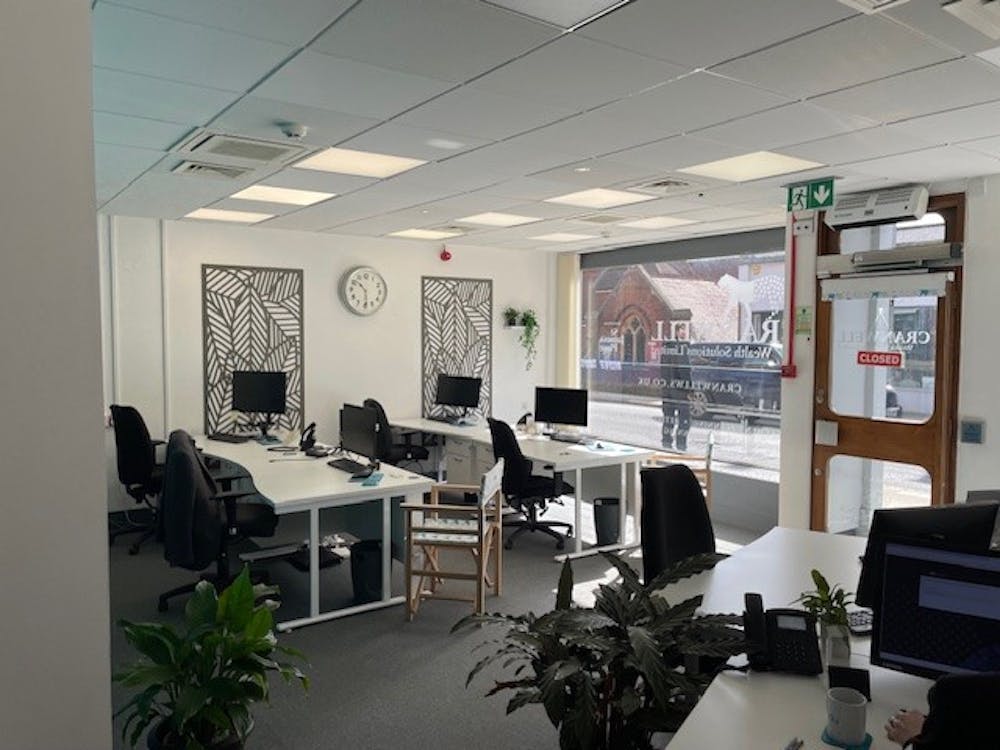Summary
| Property Type | Retail |
| Tenure | To Let |
| Size | 716 sq ft |
| Rent | £18,000.00 per annum |
| Rates Payable | as at April 2023 |
| EPC Rating | This property has been graded as C |
About
The premises benefit from air conditioning and private car parking.
The premises are arranged as follows:-
Electrically controlled access door to main shop, internal width 7.38m (24'3") x depth 5.56m (18'3") overall 41.0 sq m (443 sq ft), fitted with suspended ceiling having inset LED lighting and ceiling mounted air conditioning unit plus further wall mounted air conditioning unit and carpet. Door to:
Stores room overall 4.2 sq m (45 sq ft) plus understairs cupboard.
Lobby area 5.3 sq m (56 sq ft) with steps and doors to:
Rear office/meeting room 2.57m (8' 6") x 3.5m (11' 6") overall 9.0 sq m (98 sq ft) window to rear, air conditioning unit, suspended ceiling with inset LED lighting
Kitchen/rest room/break-out area 2.6m (8'6") x 2.7m (8'9") overall 7.0 sq m (74 sq ft) fitted with stainless steel sink unit with water heater over, wall unit, worktop, space for fridge, window to side with security grille, air conditioning unit, part carpet part non-slip flooring, security door to outside rear. Doors to:
2 separate lobby areas each fitted with sink units and leading to 2 cloakrooms each fitted with low level wc.
Total overall area including kitchen 66.5 sq m (716 sq ft)
A car parking space is available to this property in the rear car park. There is also a garage within the car park that could be made available, depending on tenants requirements and a further rent charged.
Possible business rates exemption as rateable value less than £12,000 subject to conditions.
New lease available on normal full repairing and insuring basis, length to be agreed.
Location
The premises are located in a prominent position in Heathfield High Street adjoining Trading 4U store.
Mainline Stations
-
Buxted103 mins
-
Crowborough113 mins
-
Stonegate116 mins
-
Uckfield129 mins
Underground Station
-
Caterham498 mins
-
Knockholt510 mins
-
Whyteleafe South521 mins
-
Chelsfield527 mins
Downloads
Download Particulars










