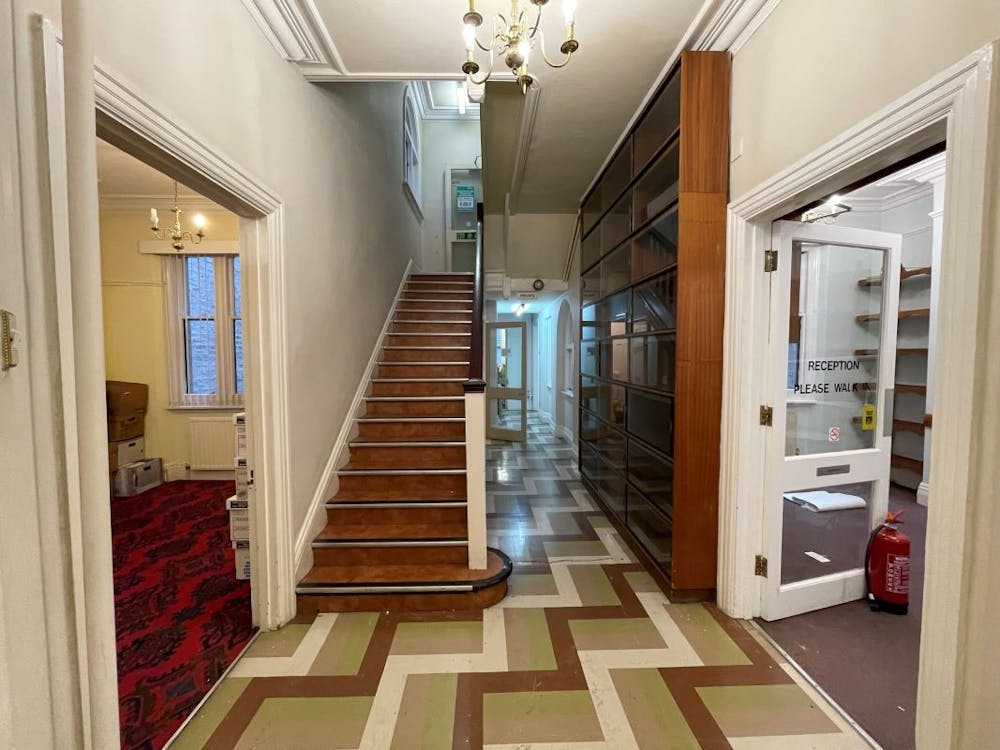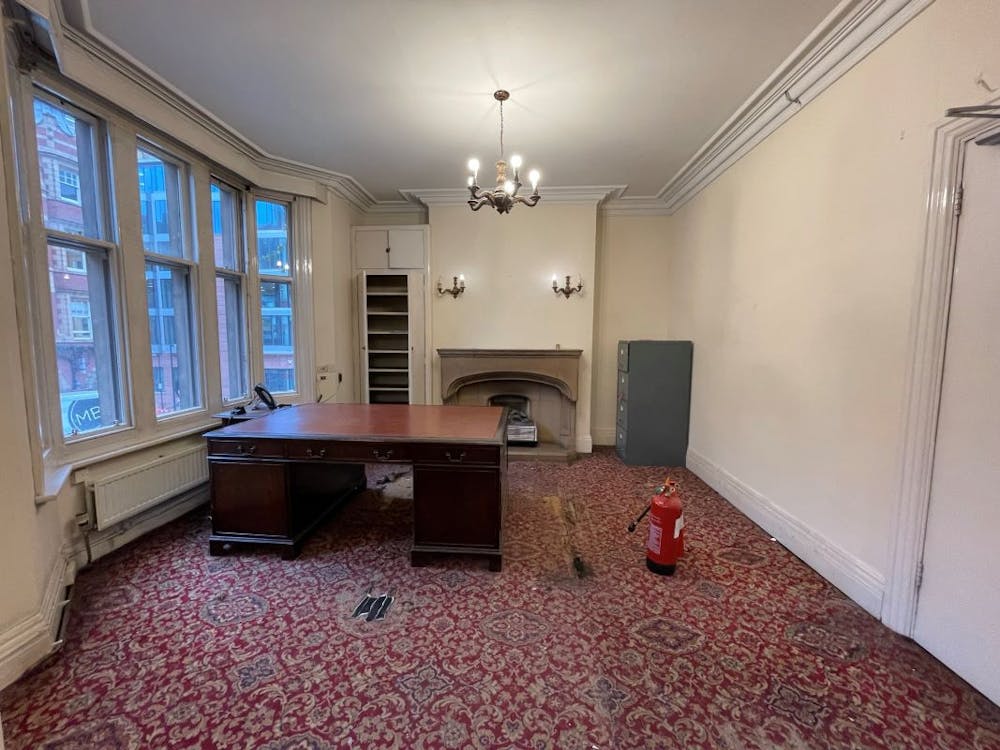Summary
| Property Type | Office |
| Tenure | For Sale |
| Size | 3,800 sq ft |
| Price | Price on application |
| Rates Payable | Upon Enquiry |
- Birmingham's Central Business District
- Grade II listed Office Building
- Gas Fired Central Heatig
About
The property comprises an inner terrace Grade II Listed self-contained office building, dating from circa. 1900 of brick construction with stone
dressings and part slate part tile roof.
The accommodation extends over four floors plus a basement, the premises have served as offices for a well established law firm for many years, but was originally built as a dental practice.
Internally, the accommodation which requires modernisation and upgrading, retains its original cellular nature.
Finishes are generally painted wallpaper walls, plastered and painted ceilings and carpet covering to office areas.
The accommodation has gas fired central heating and there are various kitchens & WC facilities located within the building.

Accommodation
| Name | sq ft | sq m | Availability |
| Basement | 780 | 72.46 | Available |
| Ground | 946 | 87.89 | Available |
| 1st | 918 | 85.28 | Available |
| 2nd | 644 | 59.83 | Available |
| 3rd | 513 | 47.66 | Available |
| Total | 3,801 | 353.12 |
Location
The property occupies a prominent position fronting Newhall Street, near to its junction with Cornwall Street, in the heart of Birmingham's Central Business District.
The property is in close proximity to Snow Hill Station, New Street Station, The Jewellery Quarter and Colmore Row, whilst the main retail district including Grand Central and the Bull Ring are all within close walking distance.
Birmingham's inner ring road, Great Charles Street, is located close by, which in turn provides access to the A38M and the national motorway network via junction 6 of the M6 motorway.
Mainline Stations
-
Birmingham Snow Hill4 mins
-
Birmingham New Street6 mins
-
Birmingham Moor Street10 mins
-
Jewellery Quarter13 mins
Underground Station
-
Chesham1482 mins
-
Amersham1514 mins
-
Chalfont and Latimer1546 mins
-
Reading1565 mins
Downloads
Download Particulars
Further Information
-
Viewings
Strictly via prior appointment via the agent:
Siddall Jones on 0121 638 0500 -
VAT
We understand the property is not elected for VAT.
-
Planning Use
The property is currently permitted for office use under Use Class E(g)(i), however may hold potential for alternative uses, subject to planning.
Interested parties should make their own enquiries with the local planning authority. -
Services
We understand all mains services are available to the property.
The agent has not tested the services and would advise any prospective tenant or purchaser to carry out their own investigations as to the condition and suitability of the installations. -
Energy Performance Certificate
Available upon request from the agent.
-
Legal Costs
Each party are to be responsible for their own legal and professional costs incurred in this transaction.
-
Availability
The property is immediately available following the completion of legal formalities.
-
Availability
The property is immediately available following the completion of legal formalities.
-
Availability
The property is immediately available following the completion of legal formalities.
-
Availability
The property is immediately available following the completion of legal formalities.
















