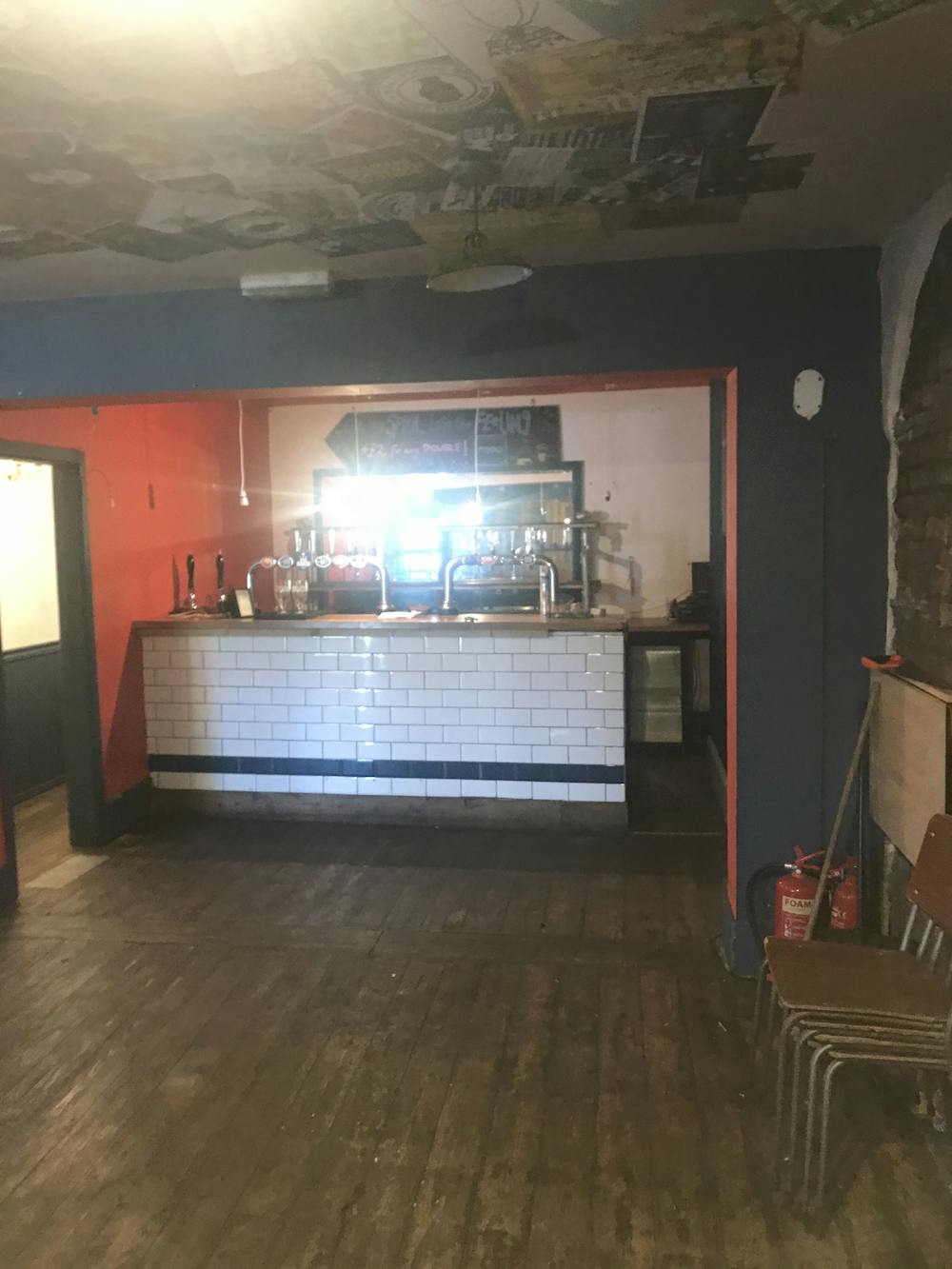Summary
| Property Type | Development / Investment / Leisure / Retail / Retail - In Town |
| Tenure | To Let / For Sale |
| Size | 1,239 sq ft |
| Price | Offers from £520,000 Sale price includes upper floor flat |
| Rent | £25,000 per annum |
| Rates Payable | Upon Enquiry |
- Located opposite Morrison's and the Metrolink
- A4 planning consent in place
- Ground floor and basement
- Available leasehold or entire building freehold
About
The property has been a bar/restaurant for a number of years and benefits from sui generis (A4) planning consent. There is a small outside seating area, central bar room and kitchen on the ground floor, cellar, toilets and further customer space within the basement. There is potential to utilise the area at the rear for further outside seating which the adjacent occupiers have done.
The 2 upper floors are a 3-bed residential flat extending to over 1,500 sq ft (144 sqm), accessed by a steel staircase to the rear of the property. Benefitting from large lounge/dining room, kitchen, 1 bathroom and 3 large bedrooms on the top floor.
Downloads
Download Marketing Brochure
Further Information
-
Specifications
Commercial space benefits from a bar, kitchen and toilets in the basement
669 sq ft on the ground floor and 570 sq ft in the basement -
Viewings
Please contact Alex at Sixteen Real Estate.
-
Terms
The ground floor and basement will be available leasehold by way of new full repairing and insuring leases for terms of years to be agreed. The owner will consider freehold offers for the commercial and residential space combined.












