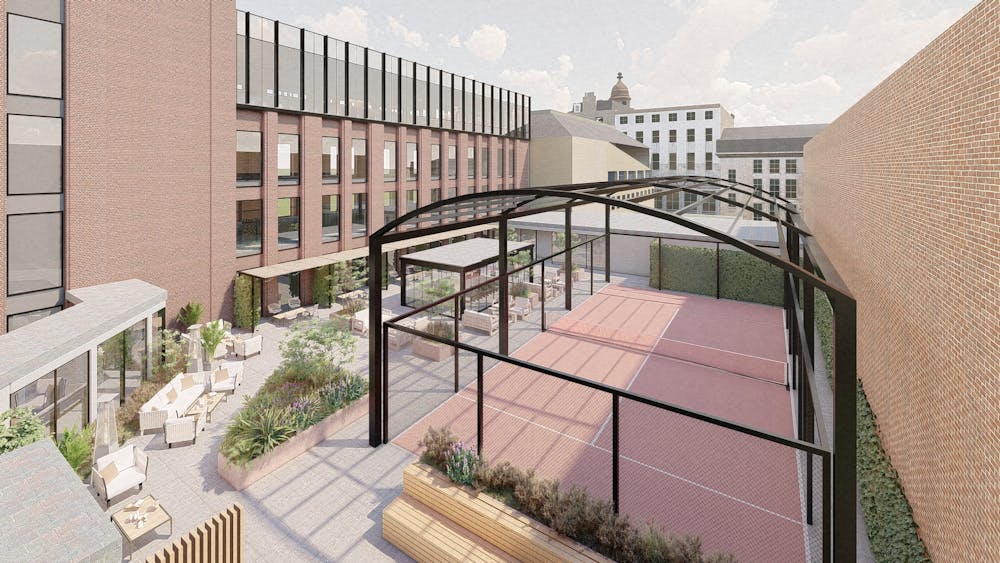A cornerstone of Glasgow office space
Summary
- Available Q1 2027
- Featuring Glasgow's first covered padel court
- A spacious private amenity terrace, with meeting room facilities
- New reception directly fronting Queen Street station
- Modern Grade A specification
- Large flexible floorplates
- Targeting EPC 'A' and BREEAM 'Excellent'
- Net Zero Carbon in operation (all electric, no fossil fuels)
Accommodation
| Name | sq ft | sq m | Availability |
| 5th | 8,256 | 767.01 | Available |
| 4th | 8,458 | 785.77 | Available |
| 3rd | 8,460 | 785.96 | Available |
| 2nd | 8,304 | 771.47 | Available |
| Ground | 646 | 60.02 | Available |
| Total | 34,124 | 3,170.23 |

Location
Superior location at the corner of Buchanan Street and West George Street, in Glasgow’s main retail district.
Excellent transport links with Queen Street and Central Stations, plus Buchanan Street and St Enoch Subways all within walking distance. Surrounded by hotels, bars, and restaurants for added convenience.
Get directions from Google Maps
Mainline Stations
-
Glasgow Queen Street1 min
-
Glasgow Central4 mins
-
Argyle Street6 mins
-
High Street (Glasgow)10 mins
Underground Station
-
Chesham6243 mins
-
Amersham6282 mins
-
Chalfont and Latimer6306 mins
-
Chorleywood6338 mins
Further Information
Rent Rent on application
Rates Payable POA
Service Charge POA
EPC Rating This property has been graded as A
Description
51 West George Street offers four floors of modern Grade A office space, with access to a feature terrace area.















