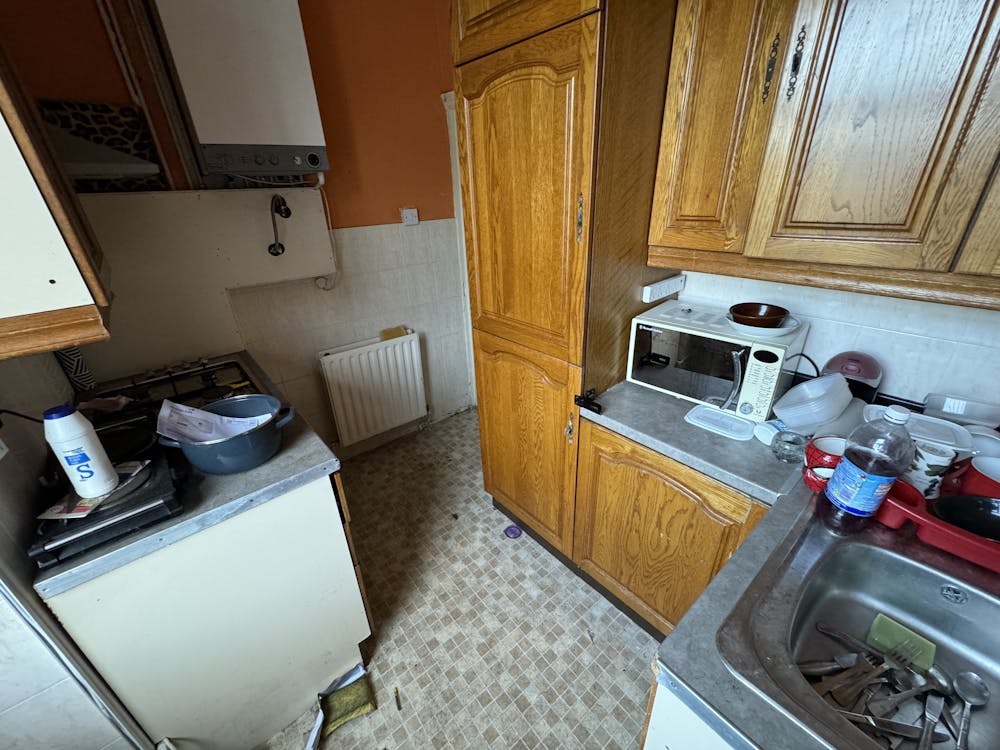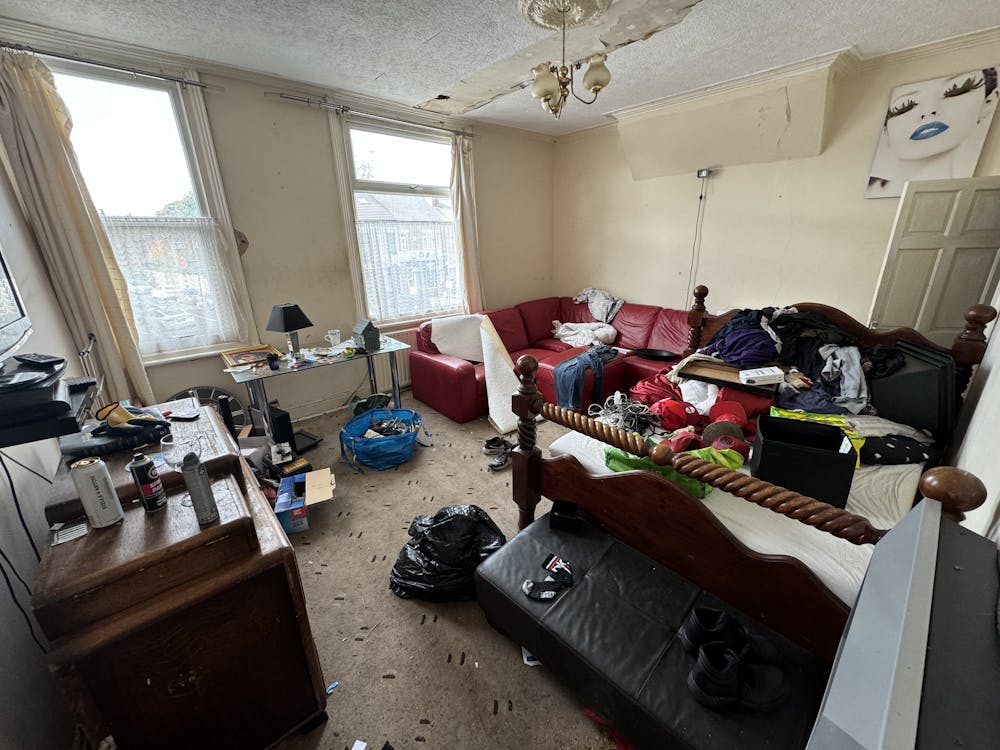Summary
| Property Type | Mixed Use |
| Tenure | For Sale |
| Size | 718 to 1,601 sq ft |
| Price | Offers in excess of £215,000 |
| Rates Payable | £2.42 per sq ft Small Business Rates Exempt |
- In Need of Modernising
- Large Two Bedroom Flat
- Potential for GF Studio STP
- Prominent Location
About
The property comprises of an end-terraced property of traditional masonry construction with pitched, tiled roof over. The building has a single-storey extension to the rear which has a flat, felted roof.
The commercial space comprises of a lock-up retail premises with rear ancillary space including kitchen, WC and sitting room and may suit a conversion to residential STP.
The first and second floors are accessed via an external staircase and provides kitchen, lounge, bathroom and two bedrooms (one with en-suite).
Externally a rear garden is provided which is accessed via an enclosed walkway.

Accommodation
| Name | sq ft | sq m | Availability |
| Ground - Retail Plus Ancillary | 883 | 82.03 | Available |
| 1st - First Floor and Loft Bedroom | 718 | 66.70 | Available |
| Total | 1,601 | 148.73 |
Location
The property fronts on to Slade Road, close to its junction with Streetly Road in the Erdington / Stockland Green area of Birmingham.
Slade Road is accessed via Salford Circus approximately 1 mile distant, which directly links on to the M6, J6 as well as A38 Tyburn Road which provides access into Birmingham City Centre.
The area is predominantly residential, and Slade Road has a variety of occupiers catering to this including takeaways and local retail occupiers.
Mainline Stations
-
Gravelly Hill13 mins
-
Erdington17 mins
-
Witton (West Midlands)26 mins
-
Chester Road27 mins
Underground Station
-
Chesham1496 mins
-
Amersham1530 mins
-
Chalfont and Latimer1561 mins
-
Reading1597 mins
Downloads
Download Particulars
Further Information
-
Services
We understand that the premises benefits from all mains services, which are connected to the property.
The agent has not tested the suitability of the connections and recommends that all interested parties carry out their own due diligence. -
Anti-Money Laundering
The purchaser will be required to provide two forms of ID as well as proof / source of funding to satisfy our Anti-Money Laundering protocols.
-
What3words
///flank.glee.basket




























