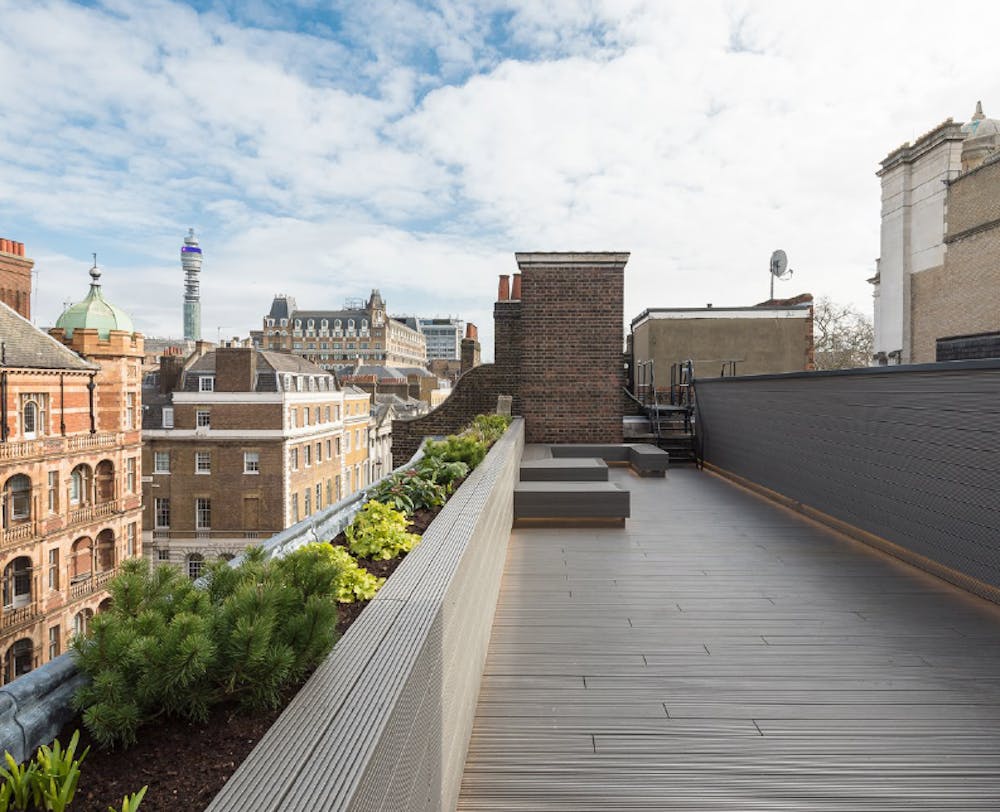Stunning landmark Marylebone building undergoing refurbishment and ready for occupation.
Accommodation
The accommodation comprises of the following
| Name | sq ft | sq m | Tenure | Availability |
| 4th | 1,813 | 168.43 | To let | Let |
| 3rd | 1,922 | 178.56 | To let | Let |
| 2nd | 1,916 | 178 | To let | Let |
| 1st | 2,002 | 185.99 | To let | Let |
| Total | 7,653 | 710.98 |

Location
The building is located in the heart of Marylebone on the southern side of Wigmore Street close to the junction with Cavendish Square.
Get directions from Google Maps
Mainline Stations
-
Marylebone16 mins
-
Euston19 mins
-
Charing Cross21 mins
-
Paddington25 mins
Underground Station
-
Bond Street5 mins
-
Oxford Circus5 mins
-
Regents Park10 mins
-
Great Portland Street10 mins
Further Information
Rent £87.50 - £89.50 per sq ft
Rates Payable £35 per sq ft
Service Charge £8.50 per sq ft
Description
This stunning landmark Marylebone building is currently undergoing a comprehensive and meticulous refurbishment to provide the finest office space. The new grand reception creates a sense of theatre as you enter the front door, leading to four floors of column-free Grade A office space and a beautiful new roof terrace with far-reaching views over the West End.
Specifications
• Remodelled and refurbished ground floor entrance, reception and WCs
• Office floors comprehensively refurbished
• New plaster ceilings with central raft
• New VRF air-conditioning
• New full access raised floors (floors 1-3)
• New timber flooring (floor 4)
• New LED lighting
• Excellent natural light
• 3m max ceiling heights floors 1-3, 2.6m max ceiling height floor 4
• 4 person passenger lift
• Bike storage, lockers, drying rooms and showers
• New large communal 5th f l o o r roof terrace
Viewings
Strictly through joint sole letting agents
Terms
New lease by arrangement direct from the Landlord















