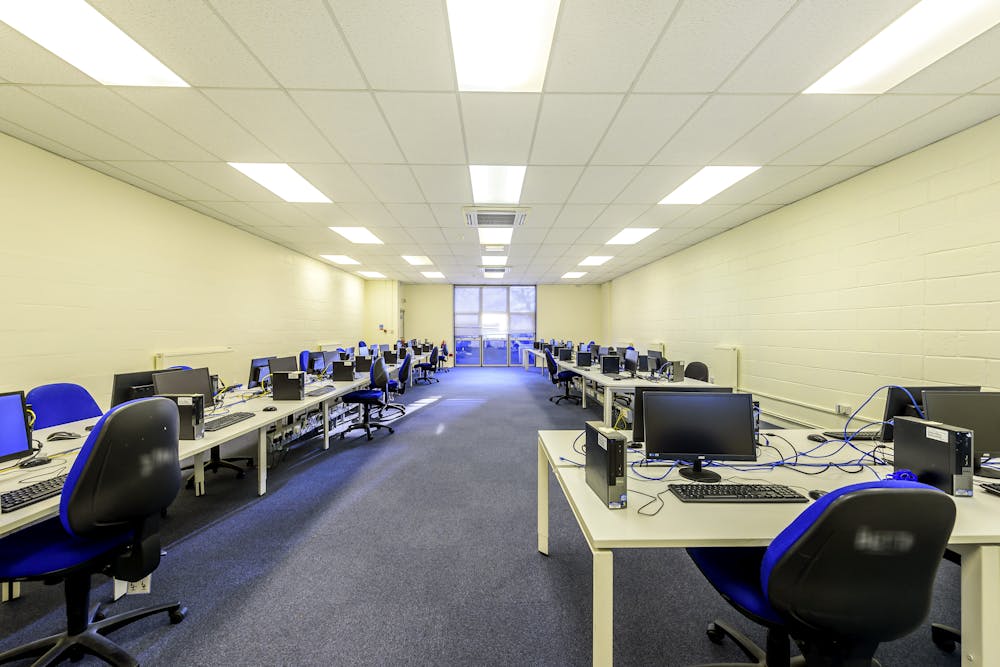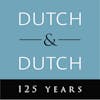MODERN BUSINESS UNIT WITH 9 PARKING SPACES
Summary
- Central Staples Corner location
- 9 parking spaces
- 999 year long leasehold from April 1989.
- Located in a well maintained estate
- Air-conditioning and gas central heating
Accommodation
The accommodation comprises of the following
| Name | sq ft | sq m | Availability |
| Ground | 1,400 | 130.06 | Sold |
| 1st | 1,584.70 | 147.22 | Sold |
| Total | 2,984.70 | 277.28 |

Further Information
Price £925,000
Rates Payable £19,968 per annum
EPC Rating This property has been graded as D
Description
Modern Business unit arranged over ground and first floors, built of portal frame and brick construction clad in a painted steel fabrication along with a steel insulated roof.
The building is currently used as offices and benefits from a mixture of open plan and partitioned accommodation over ground and first floor. Access to the premises is via a protruding access staircase pod situated at the left-hand side of the building with a staircase leading to the first-floor offices. The ground floor area is mainly open plan with a rear private office / server room. The fist floor is mainly open plan with the benefit of 2 partitioned rooms and good natural light.
Benefits include, raised floor plates, carpets, male and female W/C’s, kitchenette, fibre connectivity, suspended ceiling, cat 5 cabling, air conditioning and gas central heating.
The premises are held on a long lease of approximately 966 years with a percentage share of the freehold of the industrial estate.








