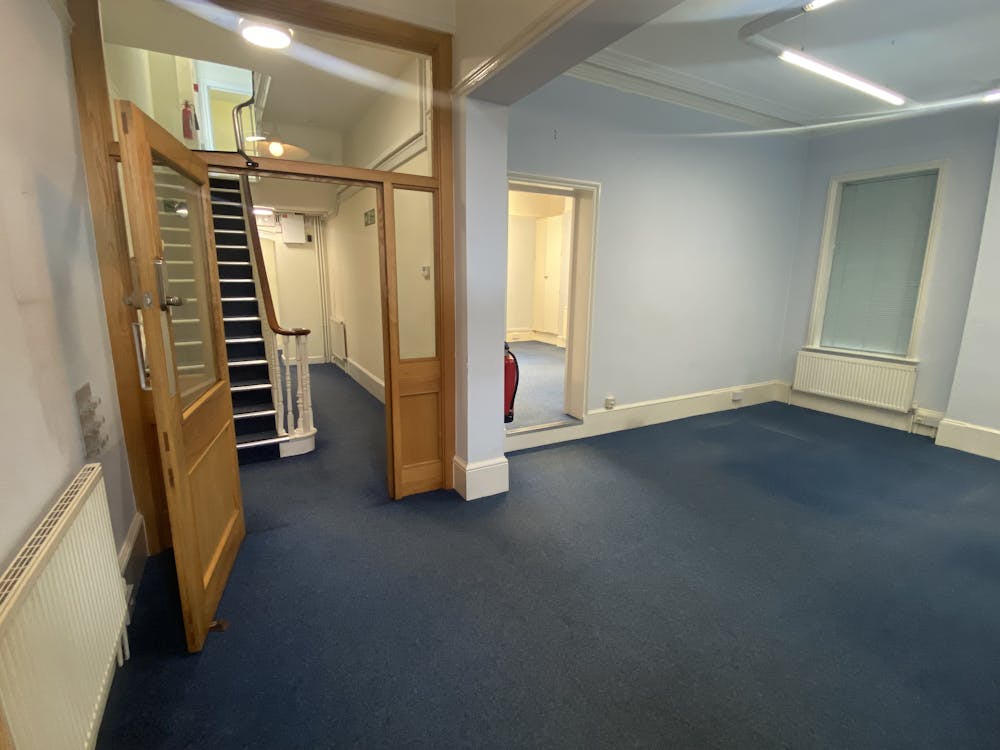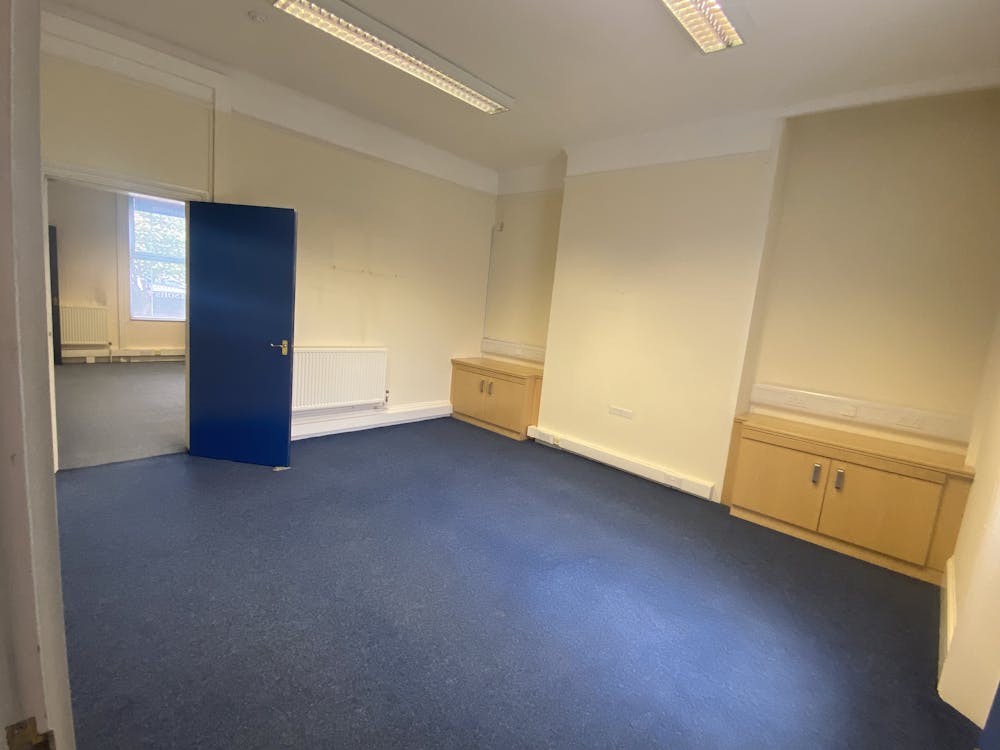Summary
| Property Type | Office |
| Tenure | For Sale |
| Size | 3,922 sq ft |
| Price | £700,000 |
| Rates Payable | Upon Enquiry |
| EPC Rating | This property has been graded as D |
- Town centre position
- Car park to rear
- Potential redevelopment subject to obtaining any necessary consents
- Potential to extend at the rear subject to obtaining any necessary consents
- Single garage at rear included
About
The premises were previously occupied by a firm of accountants and are considered suitable for continued use as an office/consulting rooms or possible redevelopment to residential flats subject to obtaining any necessary consents. They benefit from private car parking to the rear plus garage with potential for further development subject to obtaining any necessary consents. In more detail the premises are arranged as follows:
Side entrance to lobby 1.6m (5′ 3″) x 1.6m (5′ 3″) – 2.6 sq m (28 sq ft) leading to
Front office 5.0m (16′ 6″) x 4.7m (15′ 6″) – 23.5 sq m (256 sq ft) door to rear, door to:
Lobby 1.6m (5′ 3″) x 1.8m (6′) – (included in area above) door to outside (centre door at front)
Reception 4.9 (16′) x 6.1 (20′) – 29.9 sq m (320 sq ft), door to:
Rear room 4.7m (15′ 6″) x 4.1m (13′ 6″) – 19.3 sq m (209 sq ft)
From reception door to corridor with doors off to:
Meeting room 4.8m 15′ 9″) x 4.5m (14′ 9″) – 21.6 sq m (232 sq ft) door to Cloakroom, door to outside,
Office 4.3m (14′) x 3.2m (10′ 6″) – 13.8 sq m (147 sq ft) door to rear lobby, door to outside, door to:
Kitchen 2.0m (6′ 6″) x 1,8m (6′) – 3.6 sq m (39 sq ft) fitted with stainless steel sink unit
Cloakroom
Basement 4.8m (15′ 9″) x 11.2m (36′ 9″) – 53.8 sq m (579 sq ft)
Stairs to upper floors:
1st floor landing with doors to:
Rear office 2.7m (8′ 9″) x 2.5m (8′ 3″) – 6.8 sq m (72 sq ft)
Rear office 4.6m (15′) x 5.6m (18′ 6″) – 25.8 sq m (278 sq ft)
Rear office 4.2m (13′ 9″) x 4.8m (15′ 9″) – 20.2 sq m (217 sq ft)
Front office 1.8 (6′) x 3.0m (9′ 9″) – 5.4 sq m (59 sq ft)
front office 4.3 (14′) x 5.1m (16′ 9″) – 21.9 sq m (235 sq ft)
Front office 4.7m (15′ 6″) x 5.1m (16′ 9″) – 24.0 sq m (260 sq ft)
Cloakroom
2nd floor landing with doors to:
Rear office 3.8m (12′ 6″) x 4.8m (15′ 9″) – 18.2 sq m (197 sq ft)
Rear office 4.5m (14′ 9″) x 4.8m (15′ 9″) – 21.6 sq m (232 sq ft)
Front office 5.1m (16′ 9″) x 4.4m (14′ 6″) – 22.4 sq m (243 sq ft)
Front office 2.7m (8′ 9″) x 3.5m (11′ 6″) – 9.5 sq m (101 sq ft)
Front office 4.0m (13′) x 5.1m (16′ 9″) – 20.4 sq m (218 sq ft)
Outside:
Generous car parking to the rear and side plus garage
Summary of accommodation:
Ground floor 114.3 sq m (1231 sq ft)
Basement 53.8 sq m (579 sq ft)
First floor 104.1 sq m (1121 sq ft)
Second floor 92.1 sq m (991 sq ft)
Total overall usable area including basement 364.3 sq m (3,922 sq ft)
Offered for sale freehold on an unconditional basis with vacant possession. Offers sought in the region of £700,000.

Accommodation
| Name | sq ft | sq m | Availability |
| Ground | 1,231 | 114.36 | Available |
| 1st | 1,121 | 104.14 | Available |
| 2nd | 991 | 92.07 | Available |
| Basement | 579 | 53.79 | Available |
| Total | 3,922 | 364.36 |
Location
Prominently located town centre office suite with car parking for sale. The premises are situated along North Street, one of the main routeways and bus route to the town, close to the main post sorting office and directly opposite one of the towns free car parks. Supermarkets Tesco, Waitrose, Iceland and Asda are close by. There are a number of National retailers in the town including WH Smith, Boots, The works, Poundland etc.
Mainline Stations
-
Polegate56 mins
-
Berwick (Sussex)83 mins
-
Pevensey and Westham84 mins
-
Hampden Park (Sussex)90 mins
Underground Station
-
Caterham627 mins
-
Whyteleafe South652 mins
-
Knockholt654 mins
-
Upper Warlingham658 mins
Downloads
Download Particulars




























