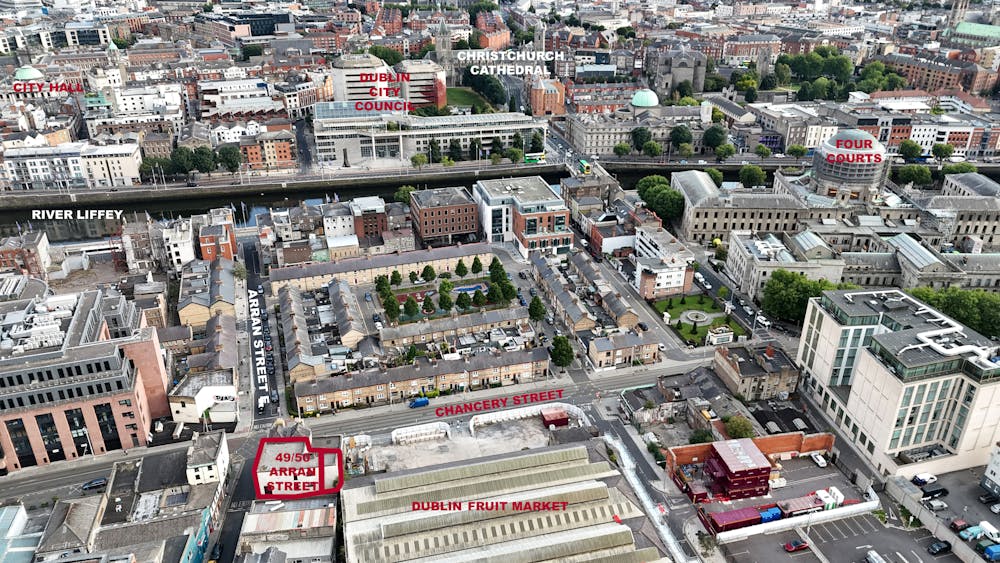Corner Commercial Building
Development Opportunity (S.P.P.)
Summary
- Three Storey over Basement Building
- Corner Site
- c. 320 sq. m. / 3,444 sq. ft.
- Entrance to Victorian Fruit Market Immediately Adjacent
- Vacant Possession
Accommodation
The accommodation comprises the following areas; Area over Laneway excluded:
| Description | sq ft | sq m |
| Ground Floor | 1,291 | 119.94 |
| First Floor | 1,291 | 119.94 |
| Second Floor | 862 | 80.08 |
| Total | 3,444 | 319.96 |

Location
The property is situated on Arran Street East, adjacent to Mary's Abbey and Chancery Street, on the north side of Dublin City.
The subject property is located close to Capel Street in the heart of Dublin City Centre. It benefits from close proximity to numerous amenities and services.
49-50 Arran Street East has the benefit of excellent transport links with the LUAS Green and Red lines, Dublin Bus routes and Dublin Bikes, all within the immediate vicinity.
This area of the city is due to be regenerated with the redevelopment of the Victorian Fruit and Vegetable market as a Continental Style Food Market with access immediately adjacent to 49-50 Arran Street East, the development of a Staycity Aparthotel Complex on the opposite corner to Arran House and plans for an eight storey, 98-bedroom hotel on the nearby site of the former Boland Biscuit Factory.
Get directions from Google Maps
Mainline Stations
-
Holyhead1308 mins
-
Valley1364 mins
-
Rhosneigr1415 mins
-
Ty Croes1442 mins
Underground Station
-
Reading4994 mins
-
Twyford5058 mins
-
Chesham5088 mins
-
Amersham5111 mins
Further Information
Price Price on application
Rates Payable €10,490 per annum
Service Charge n/a
Estate Charge n/a
BER Rating This property has been graded as E1 (801066473)
Description
The property comprises a three storey over basement retail unit on ground floor, with storage and office space on the 1st and 2nd floors extending to c. 320 sq. m. / c. 3,444 sq. ft. over a low-height basement.
The building comprises a concrete frame with red brick facade on the ground floor, an entrance door to the front, an emergency exit door to the side, forklift opening on the first floor and single glazed, aluminium framed windows throughout.
Internally, the property has concrete flooring and vinyl covering throughout. Walls are plastered and painted with storage heating, fluorescent tube lighting and a fire alarm system installed. Toilets are located on the first and second floors, with a kitchenette located on the second floor.
NOTE: The part of the building that overhangs and the area under the laneway to the rear are excluded (please see legal documentation).
Viewings
Viewing by Appointment Only - Please contact Quinn Agnew
Terms
For Sale with Full Vacant Possession by Tender
Tender Details
The Property is For Sale By Tender
Tender Date: 10th December 2025
Solicitors: Kate O'Connor
Denis McSweeney Solicitors
40 Upper Grand Canal Street,
Dublin 4, D04 N8X3















