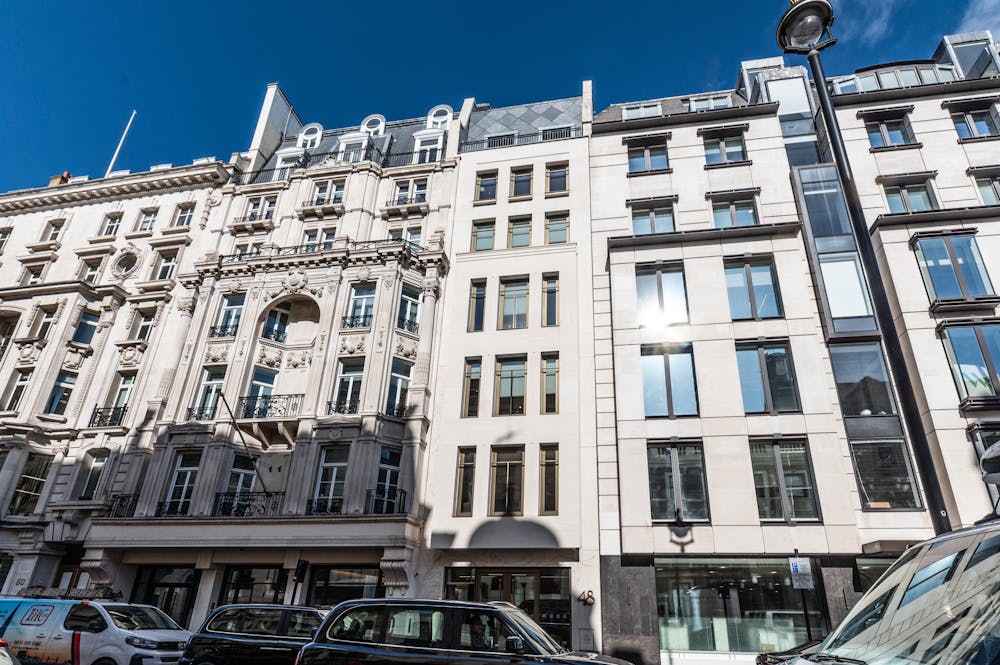7th Floor of 48 Pall Mall, with stunning views across St. James's
Summary
- Reception
- 2x 13 passenger lifts
- 20x cycle racks, lockers
- On floor dedicated shower
- 5x Exec suites / meeting rooms
- Two 6x person meeting room
- 3x Terraces
- Kitchenette & breakout area
- 20x Open Plan Desks
Accommodation
The accommodation comprises the following areas:
| Name | sq ft | sq m | Availability |
| 7th - 7th Floor | 3,273 | 304.07 | Available |
| Total | 3,273 | 304.07 |

Location
48 Pall Mall is prominently located in the heart of St James’s, one of London’s most prestigious addresses. The area offers a wealth of amenities, from renowned restaurants such as Franco’s, Chutney Mary and The Wolseley, to luxury retailers, art galleries and private members’ clubs. Nearby landmarks include Fortnum & Mason and Berry Bros. & Rudd.
Excellent transport links are provided by Piccadilly Circus, Green Park and Charing Cross stations, all within walking distance. St James’s Park and Green Park are also close by, offering green space in this prime West End location.
Get directions from Google Maps
Mainline Stations
-
Charing Cross10 mins
-
Victoria16 mins
-
Waterloo19 mins
-
Waterloo East23 mins
Underground Station
-
Piccadilly Circus5 mins
-
Green Park5 mins
-
St. James's Park9 mins
-
Leicester Square10 mins
Further Information
Rent £130 per sq ft
Rates Payable £47 per sq ft Charge for 1 Apr 25 - Mar 26
Service Charge £20.90 per sq ft + VAT
Description
48 Pall Mall is an impressive period building, with a well regarded address in St James’s, built between 1894 and 1897. Originally, the building was used as serviced apartments but was converted to offices following bomb damages sustained in WWII. The façade of 49 Pall Mall was retained; however, 48 Pall Mall was reconstructed with a contemporary design.
The entire property offers approximately 37,039 sq. ft NIA (3,441 sq. m) of office space, distributed across the basement, ground floor, and seven upper floors.
The 7th Floor provides c. 3,273 sq. ft. (304 sq. m) of office space.
Features of the building include:
▪ Two 13x passenger lifts
▪ 2600mm floor to ceiling height.
▪ 150mm overall raised floor.
▪ Step free access.
▪ 20 cycle racks, with changing areas, lockers and showers.
The 7th Floor consists of:
▪ Reception area
▪ Two 6x person meeting room, (1x with terrace)
▪ 5x executive suites (1x with terrace)
▪ Four 2x person meeting room
▪ 20x Open plan desks
▪ Kitchenette and 6x breakout benches
▪ 1x open terrace
▪ DDA accessible shower on the floor
▪ 3x WCs (1x DDA accessible)











