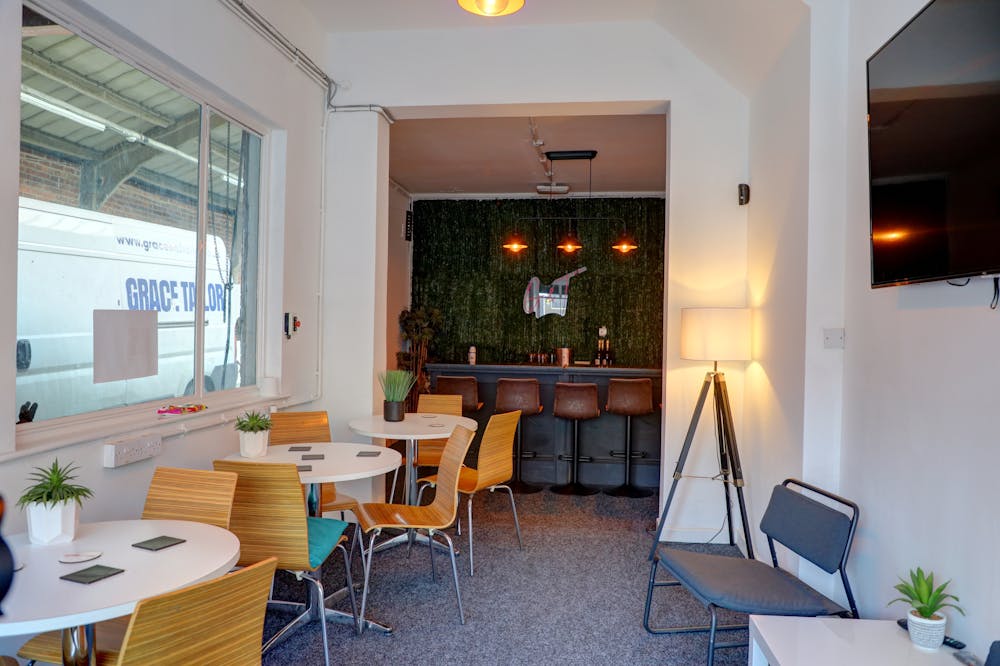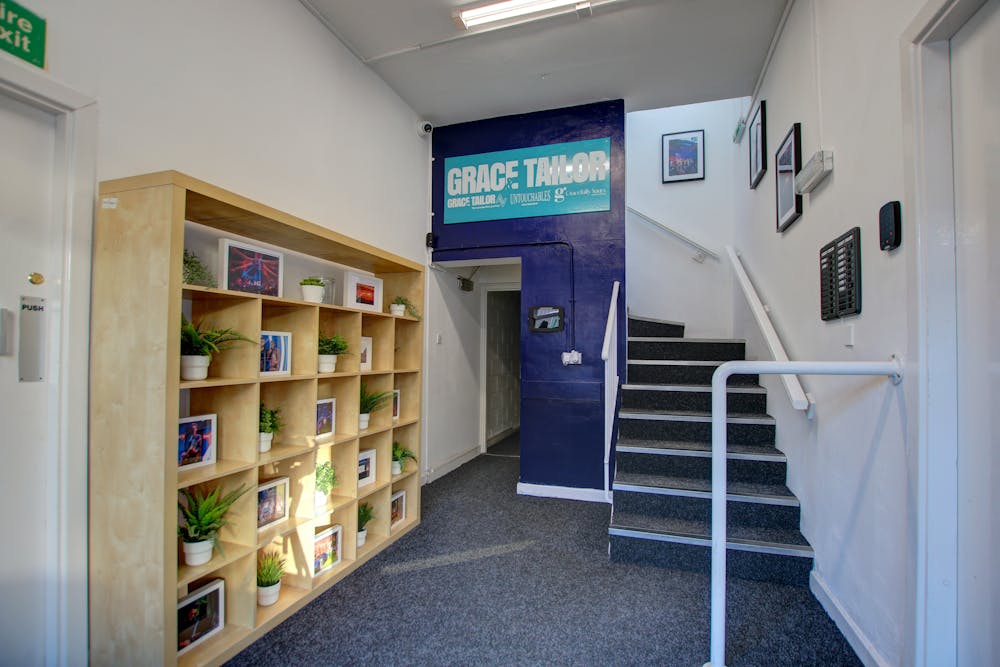Summary
| Property Type | Industrial / Warehouse |
| Tenure | To Let |
| Size | 10,729 sq ft |
| Rent | £45,000 per annum |
| Rates Payable | £24,700.50 per annum |
| EPC Rating | This property has been graded as E (118) |
- Approx. 10,729 ft² including ground floor office (698ft²) & 1st floor office (1,073ft²)
- Prominent two-storey offices with adjoining twin bay warehouse
- Capable of subdivision with two access points to office block
- Secure gated entry to small yard / external area
- Roller shutter door access to warehouse (Approx. 5.09m roller shutter)
- Approx. 3.4m eaves height
- c.10 on-site parking spaces (more nearby by negotiation)
- Set to undergo an upgrade/refurbishment with opportunity to influence design
- Suitable for a range of other uses incl. Showroom, Dark Kitchen, Brewery, Gym, etc
- Flexible / All-inclusive terms available
About
The premises includes office/showroom space over 2 floors. The adjoining twin-bay warehouse has secure gated entry to small yard. It is suitable for a range of uses and is due to undergo a refurbishment, the design of which can be influenced by incoming tenant.

Accommodation
| Name | sq ft | sq m | Availability |
| Ground - Warehouse | 8,958 | 832.23 | Available |
| Ground - Office | 698 | 64.85 | Available |
| 1st - Office | 1,073 | 99.68 | Available |
| Total | 10,729 | 996.76 |
Location
The premises is located in the exciting “Temple” District on Leeds South Bank. It is directly opposite the proposed British Library North in the Grade 1 Listed Temple Works.
There is a wealth of nearby amenities set around The Round Foundry & Granary Wharf.
Mainline Stations
-
Leeds10 mins
-
Burley Park37 mins
-
Cottingley40 mins
-
Headingley51 mins
Underground Station
-
Chesham2882 mins
-
Amersham2923 mins
-
Chalfont and Latimer2941 mins
-
Chorleywood2968 mins
Downloads
Download Marketing Brochure


























