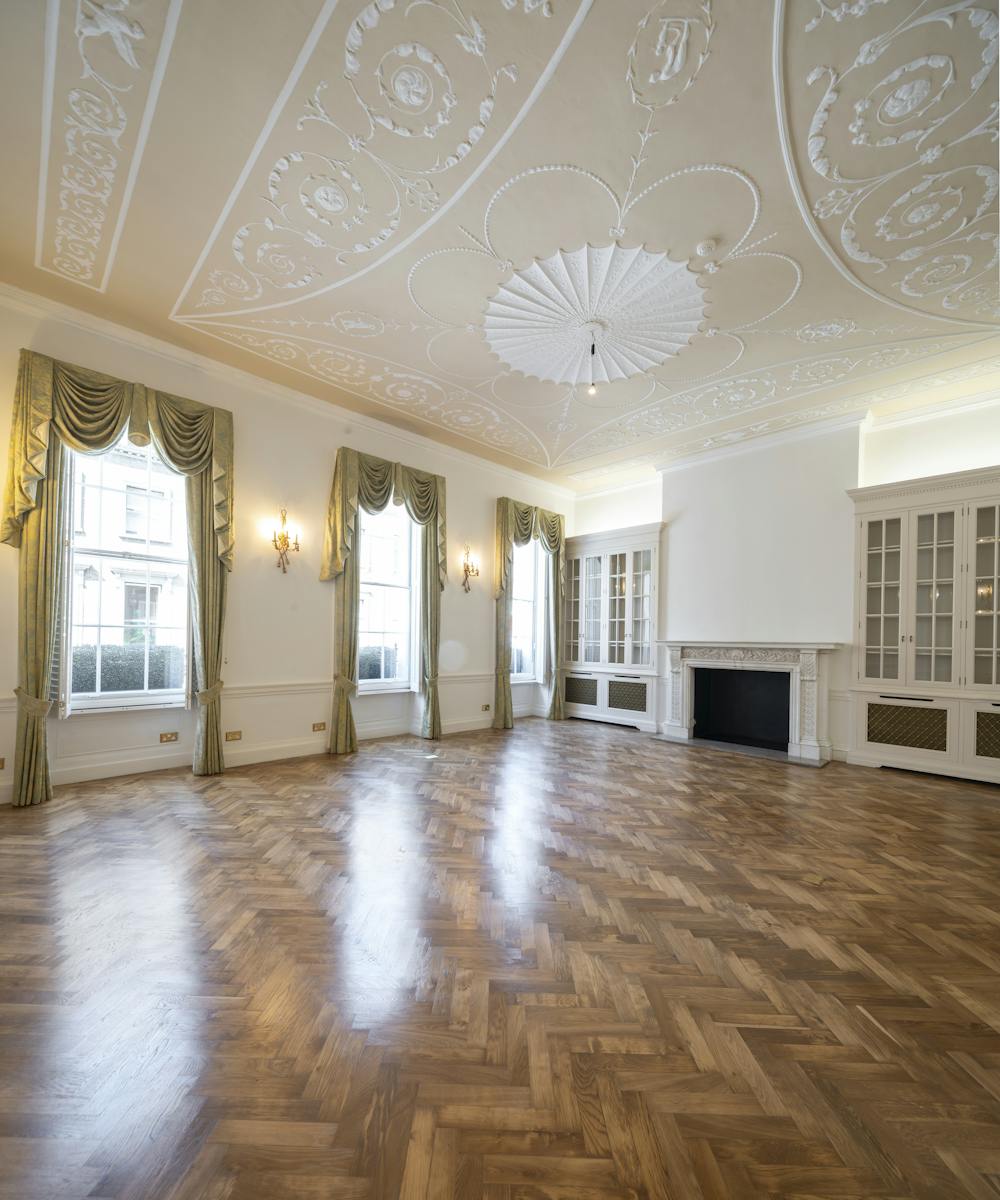The available space comprises part of an elegant period building suitable for medical use or offices
Summary
- Comfort Cooling
- Self-contained
- Showers
- Substantial Kitchen
- Spacious Entrance Hall
- Period Features
- Grade II Listed
- Small Rear Courtyard
Accommodation
The accommodation comprises the following areas:
| Name | sq ft | sq m | Availability |
| Ground | 1,054 | 97.92 | Under Offer |
| 1st | 1,124 | 104.42 | Under Offer |
| 2nd | 233 | 21.65 | Under Offer |
| Total | 2,411 | 223.99 |

Location
The property is situated on the east side of Wimpole Street close to its junction with Weymouth Street. Transport facilities are excellent as the premises are within walking distance of Bond Street (Central, Jubilee & Elizabeth (targeted 2022) lines), Oxford Circus (Bakerloo, Central & Victoria lines) and Regent’s Park (Bakerloo line) underground stations.
The immediate vicinity is primarily home to the medical industry, office and residential occupiers. Marylebone High Street, which is now a recognised retail ‘destination location’, benefits from niche and international retailers and is only a 4-minute walk away. The area overall is also extremely well served by hotels and many quality restaurants, whilst the internationally renowned Oxford Street is within walking distance.
Get directions from Google Maps
Mainline Stations
-
Marylebone12 mins
-
Euston16 mins
-
Paddington23 mins
-
St Pancras24 mins
Underground Station
-
Regents Park6 mins
-
Great Portland Street6 mins
-
Baker Street8 mins
-
Bond Street9 mins
Further Information
Rent £220,000 per annum
Rates Payable £19.33 per sq ft
Service Charge TBC
EPC Rating This property has been graded as D
Description
The demise forms part of an attractive period Grade II listed building planned over ground, first and part second floors. The ground floor has a spacious entrance, period panelled front room, a small ancillary office and an extensive feature kitchen at the rear overlooking a small lightwell terrace. The first floor features two substantial adjoining period rooms with high corniced ceilings with WCs and showers at the rear. Please note that some of the fixtures and fittings in the photographs are no longer in situ.








