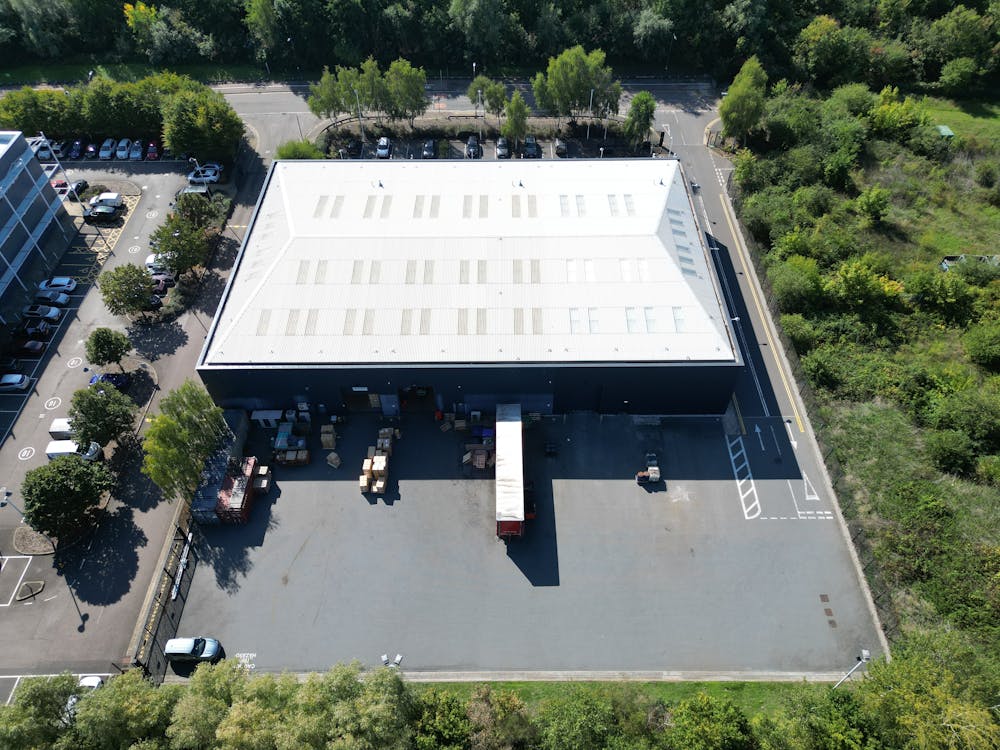Summary
| Property Type | Industrial/Logistics / Industrial / Storage / Trade Counter / Industrial / Warehouse / Workshops |
| Tenure | To Let / For Sale |
| Size | 8,447 to 10,263 sq ft |
| Price | Price on application |
| Rent | Rent on application |
| Rates Payable | Upon Enquiry |
| Service Charge | n/a |
- Eaves Height 7m-9.25m
- Level access roller shutter
- Car Parking
- Kitchen
- LED Lighting
- Reception
- New key point...
About
End of terrace warehouse industrial premises constructed in 2011 of steel portal frame construction.
To the front of the unit is a reception and two storey office accommodation. To the rear of the unit is the warehouse accommodation, benefitting from LED lights, 3-phase electricity and a gas supply. The eaves height of the property is 7.0m with an apex of 9.25m. Access is provided by a single up and over roller shutter door the rear elevation.
Externally, the property benefits from 9 parking spaces to the front and a block paved surfaced yard to the rear.
Location
The property is located at the established Veridion Park, Erith, to the southeast of London, in the borough of Bexley.
The property is situated with proximity to the A2016, Eastern Way, leading West to Central London and East to the A282. The nearest motorway access is provided by the M25 motorway, 11.3 miles to the south.
The surrounding areas comprise a mix of uses, included open land to the north, industrial/commercial to the east and residential to the south.
Mainline Stations
-
Belvedere10 mins
-
Abbey Wood18 mins
-
Erith34 mins
-
Dagenham Dock40 mins
Underground Station
-
Belvedere10 mins
-
Abbey Wood19 mins
-
Erith33 mins
-
Dagenham Dock41 mins
Downloads
Download Marketing Brochure


























