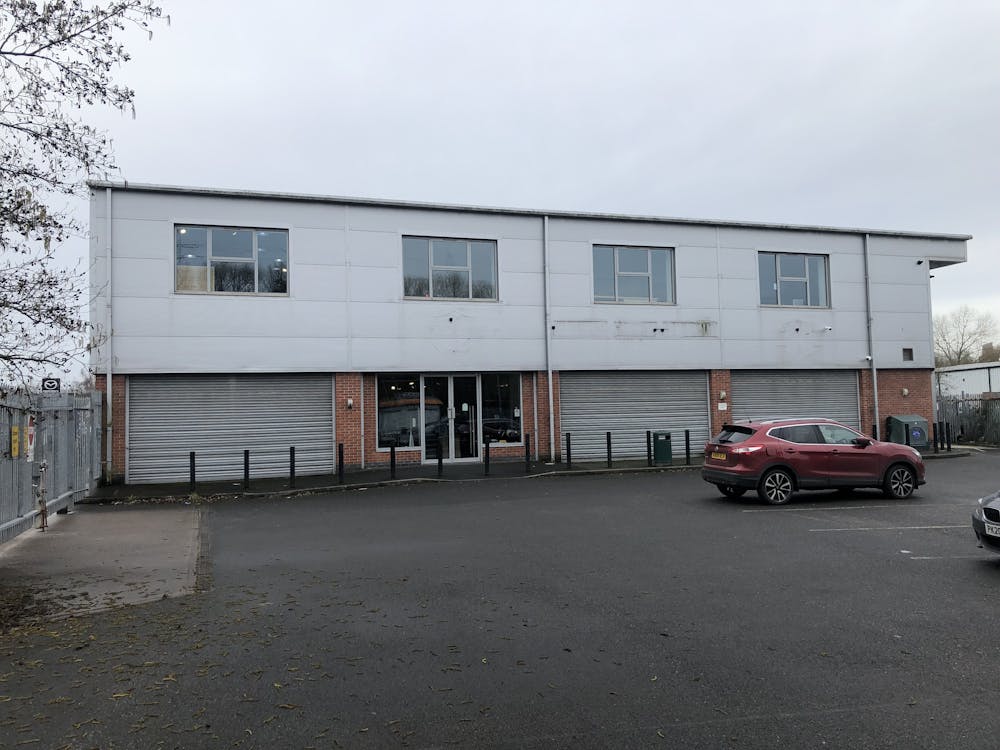Price Reduced - For Sale or To Let - Motor Vehicle Showroom Premises Totalling 17311 Sq Ft
Summary
- On the instructions of the Joint Administrators of Brookbrough Holdings Limited
- Guide Price: Reduced to £1,750,000 (STC)
- Motor vehicle showroom, workshops, stores and offices over ground and first floor
- Large showroom display windows with security shutters
- Secure Car Park / Yard with steel palisade fencing to perimeter
- Total Site Area of 0.28 Hectares (0.70 Acres) with a low site coverage of approx. 34%
- Considered suitable for a variety of uses subject to planning permission
- Overall, the property is fitted out to a good specification
- Cheshire Oaks Designer Outlet located nearby and adjacent to Cheshire Oaks Trade Park with occupiers including Mazda, Skoda and Lexus
- Total Floor Area of 17,311 Sq Ft
- Available For Sale or To Let
- Held Freehold
Accommodation
The accommodation comprises the following areas:
| Name | sq ft | sq m | Availability |
| Ground - Showroom, Workshop, Stores, Offices and WC's | 8,585 | 797.57 | Available |
| 1st - Showroom, Stores, Offices, Workshop and WC's | 7,919 | 735.70 | Available |
| Mezzanine - Storage | 806 | 74.88 | Available |
| Total | 17,310 | 1,608.15 |

Location
The property is situated on Stanney Mill Lane in Chester in the north-west of England.
Cheshire Oaks Designer Outlet is situated nearby with Cheshire Oaks Trade Park situated adjacent home to numerous occupiers including car dealerships Lexus, Mazda and Skoda.
The property has good transport connections with both the M53 (J10) situated approx. 0.25km and the M56 (J15) situated approx. 1.7km to the south. The cities of Chester and Liverpool are located approximately 10km to the south and 18km to the north-west.
Get directions from Google Maps
Mainline Stations
-
Ellesmere Port30 mins
-
Stanlow and Thornton32 mins
-
Overpool48 mins
-
Ince and Elton (Cheshire)49 mins
Underground Station
-
Chesham2776 mins
-
Amersham2810 mins
-
Chalfont and Latimer2841 mins
-
Reading2865 mins
Further Information
Price £1,750,000 Subject to Contract
Rates Payable £1.73 per sq ft Based on 2023 Valuation
Service Charge n/a
Estate Charge n/a
EPC Rating This property has been graded as C (53)
Description
The subject property provides a purpose built two-storey modern showroom premises of steel portal frame construction with external cladding beneath a pitched roof.
The property was recently extended to the south-west of the site to provide additional two storey showroom accommodation beneath a flat roof.
At ground floor level, the property provides predominantly open-plan showroom accommodation with workshop, offices, stores, kitchen and WCs.
The first floor, accessed via stairs or passenger lift, provides further showroom accommodation along with offices, workshop with mezzanine, and stores. The first floor also benefits from goods lift access.
Overall, the property is fitted out to a good specification with tiled flooring, suspended ceiling with inset spot lighting and painted plastered walls. The property benefits from double glazed windows with large display windows within the showroom accommodation with security shutters. Heating is provided by way of gas central heating via wall mounted radiators.
Externally, the property benefits from a large secure surfaced parking area for approx. 30 vehicles with binstore and a small rear yard with canopy.
Both the main building and extension provide their own customer entrance, whilst the main building also provides 2 x level access loading doors to the rear (approx. 2.8m wide x 2.9m high).







