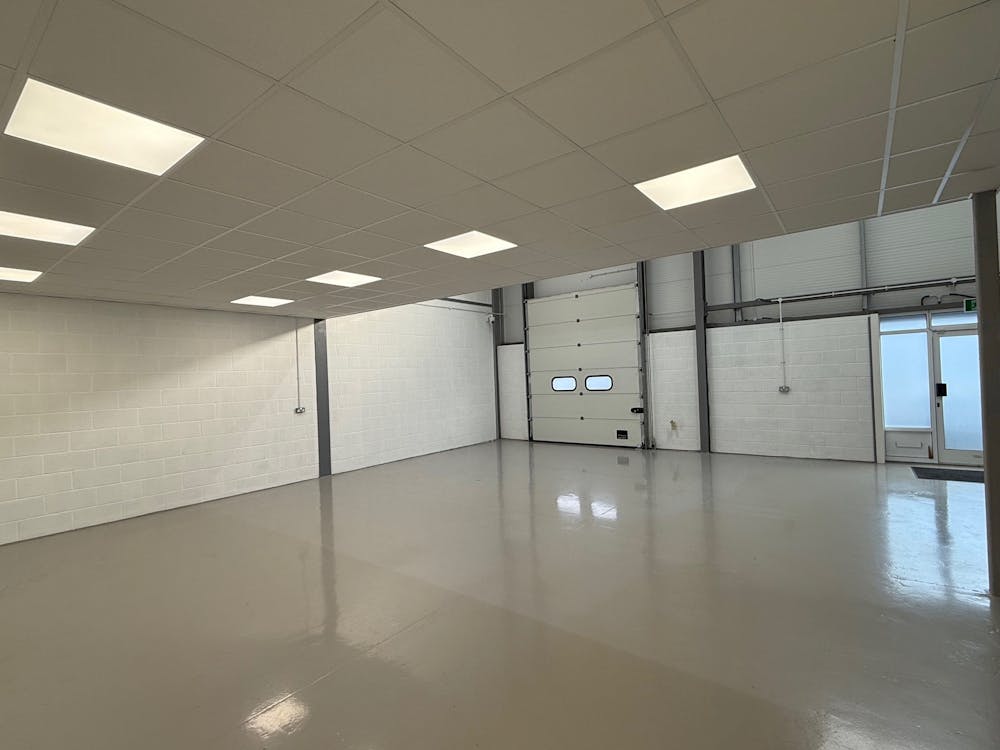MODERN LIGHT INDUSTRIAL UNIT
Summary
- RECENTLY REFURBISHED
- 6M MINIMUM EAVES HEIGHT
- 3 PHASE POWER SUPPLY
- OPEN MEZZANINE
- TWO PARKING SPACES
- LED LIGHTING
- CCTV & INTRUDER ALARM
Accommodation
The accommodation comprises the following areas:
| Name | sq ft | sq m |
| Ground - Warehouse, WC and Kitchenette | 1,046 | 97.18 |
| 1st - Mezzanine | 462 | 42.92 |
| Total | 1,508 | 140.10 |

Location
The Glenmore Business Park is situated on Westmead Industrial Estate, which is the principle industrial area on the west side of town. It is approximately 2 miles to the west of Swindon town centre. It is a popular location with a mixture of industrial and trade counter occupiers.
Get directions from Google Maps
Mainline Stations
-
Swindon (Wilts)26 mins
-
Kemble228 mins
-
Chippenham283 mins
-
Pewsey298 mins
Underground Station
-
Reading715 mins
-
Twyford800 mins
-
Maidenhead910 mins
-
Taplow944 mins
Further Information
Rent £17,500 per annum
Rates Payable £5,988 per annum Small Business Rates Relief may apply
Service Charge n/a
EPC Rating This property has been graded as B (29)
Description
Unit 4 comprises a modern terraced unit constructed in 2015. The building is of steel portal frame construction, with part brick, steel profile clad and glazed elevations.
Vehicle access to the warehouse is gained via a sectional up and over insulated loading door in the front elevation. Internally, the facility has a minimum clear eaves height of 6m.
At the front of the unit there is a separate personnel entrance with steel security shutter. At first floor there is an open mezzanine store.
The unit benefits from a three phase electrical power supply, warehouse lighting, a gas supply, WC and kitchenette.
There is a CCTV system and intruder alarm.
Externally there are two allocated car parking spaces and a loading area to the front.
Viewings
By prior appointment through the agent.
///what3words
https://what3words.com/strict.lasts.brass
Tenure
Available on a new 5-year full repairing and insuring lease agreement.





