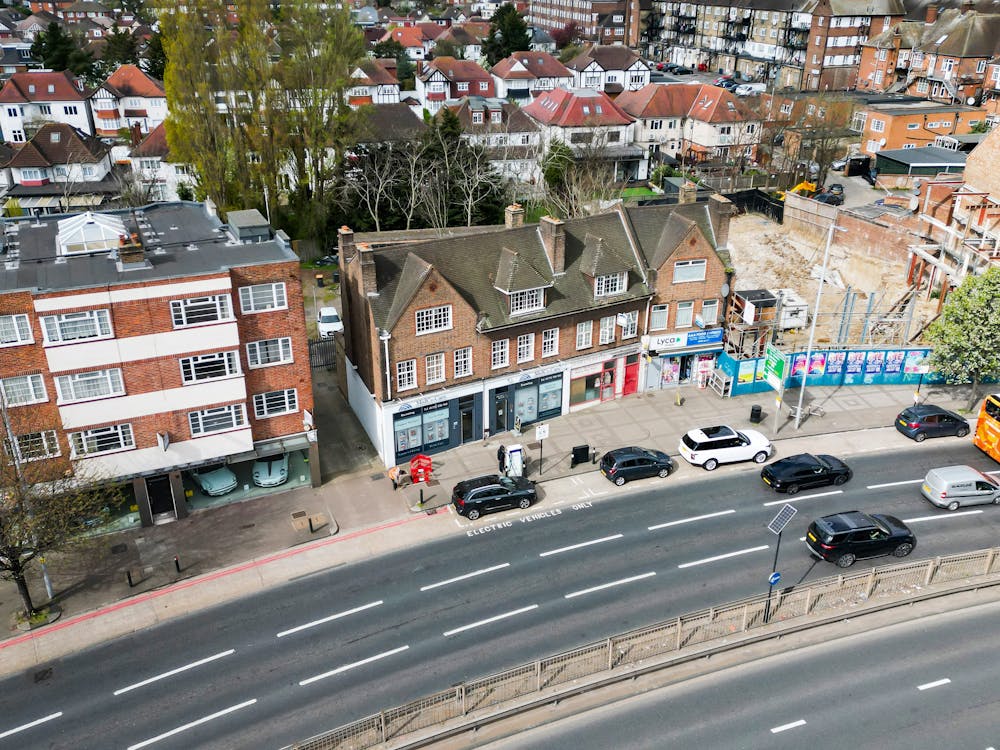NORTH LONDON OFFICE INVESTMENT WITH PLANNING PERMISSION GRANTED FOR FOUR FLATS ON THE UPPER PARTS
FREEHOLD FOR SALE
Summary
- Income producing Freehold building in a prosperous North London suburb.
- Planning permission granted and implemented to convert the upper parts into four flats, under planning ref 15/05030/FUL, and the CIL has been paid.
- Subject to obtaining planning permission the building could be suitable for HMO Use.
- The property comprises a double fronted building extending to 2,335 sq ft (217 sq m) NIA.
- All leases are contracted outside the Landlord and Tenant Act 1954.
- Currently producing a total income of £56,240 per annum, with vacant possession obtainable on the upper parts by 31st December 2026.
- Price: £1,250,000 (One Million, Two Hundred and Fifty Thousand Pounds) subject to contract and exclusive of VAT.
Accommodation
The accommodation comprises the following areas:
| Name | sq ft | sq m | Availability |
| Ground | 1,045 | 97.08 | Available |
| 1st | 400 | 37.16 | Available |
| 1st - Suite 2 | 115 | 10.68 | Available |
| 1st - Suite 3 | 130 | 12.08 | Available |
| 2nd | 335 | 31.12 | Available |
| 2nd - Suite 5 | 115 | 10.68 | Available |
| 2nd - Suite 6 | 195 | 18.12 | Available |
| Total | 2,335 | 216.92 |

Location
Hendon is a prosperous North London suburb, located some 7 miles from Central London in the London Borough of Barnet. Best known for the RAF Museum and Allianz Stadium, home of the Saracens.
The area is served by excellent road communications including the M1 Motorway, the A406 North Circular Road and the A41 Watford Way. Hendon Central Underground Station provides further communications with Northern Line services.
Local occupiers include Tesco, Betfred, Domino's, Coral, Costa, Paddy Power and Nuffield Health. Brent Cross Shopping Centre offering extensive and multiple shopping facilities, is also within close proximity.
The property is situated on the south-west side of Central Circus overlooking Hendon Way (A41) at its junction with Vivian Avenue. Hendon Central Underground Station (Northern Line) is located opposite, on the other side of Central Circus.
Get directions from Google Maps
Mainline Stations
-
Hendon10 mins
-
Cricklewood33 mins
-
Mill Hill Broadway46 mins
-
Brondesbury53 mins
Underground Station
-
Hendon Central2 mins
-
Hendon10 mins
-
Brent Cross13 mins
-
Colindale26 mins
Further Information
Price Offers in excess of £1,250,000
Rates Payable Upon Enquiry
EPC Rating This property has been graded as B (44)
Description
The building comprises a double fronted self-contained building arranged over ground first and second floors.
The first and second floor offices benefit from a separate access at the front of the property and is currently divided into six suites, two of which are currently vacant.










