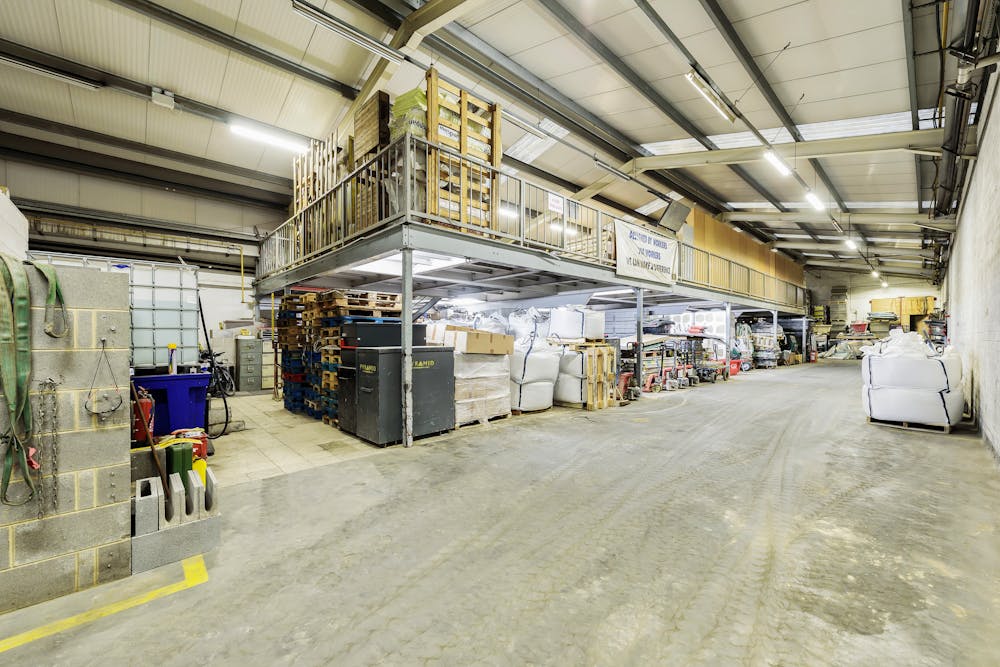Well located Warehouse / Industrial building in the heart of Wembley
Summary
- Dedicated loading bay and electric roller shutter (W:3.12m x H: 4.18m)
- Minimum warehouse eaves height of 4.80m
- Modern entrance and reception area
- Allocated first floor offices
- 3-phase gas and power (TBC)
- Allocated parking
- Strategic location minutes drive from the A406 North Circular
- 2,215 sqft mezzanine
Accommodation
The accommodation comprises of the following
| Name | sq ft | sq m | Availability |
| Ground - Warehouse and offices | 7,264 | 674.85 | Let |
| 1st - Offices | 1,422 | 132.11 | Let |
| Total | 8,686 | 806.96 |

Location
Conveniently located on Fourth Way, the building provides quick access to the A406 North Circular Road, the Hanger Lane gyratory system and the wider motorway networks including the M1, M25, M40 as well as the A40 Western Avenue into Central London.
Get directions from Google Maps
Mainline Stations
-
Wembley Stadium14 mins
-
Stonebridge Park20 mins
-
Wembley Central24 mins
-
North Wembley29 mins
Underground Station
-
Wembley Park10 mins
-
Wembley Stadium15 mins
-
Neasden17 mins
-
Stonebridge Park20 mins
Further Information
Rent £104,232 per annum
Rates Payable Tenants are advised to contact the London Borough of Brent for further information.
Description
38a Fourth Way is a prominently located warehouse/industrial building in the heart of Wembley. The premises comprise of modern offices and a reception area at ground floor with a 6,068 sqft open plan warehouse to the rear. The warehouse is accessed via a full height electric roller shutter with dedicated loading bay and pedestrian access via the reception. The warehouse benefits from a concrete floor, 4.80m ceiling height, 2,215 sqft mezzanine and fluorescent lighting.
Additional offices are located on the first floor which benefit from wooden laminate flooring, air conditioning, excellent natural light, suspended ceilings, LED lighting, W/C's and a kitchenette.
The property would be suitable for a wide range of industrial / storage uses and is available from February 2022.
Viewings
Strictly via arrangement with Dutch and Dutch (020 7443 9862).
Terms
A new full repairing and insuring lease is available for a period running until the 14th September 2025. To be contracted outside the provisions of the 1954 Landlord and Tenant Act Part ||.








