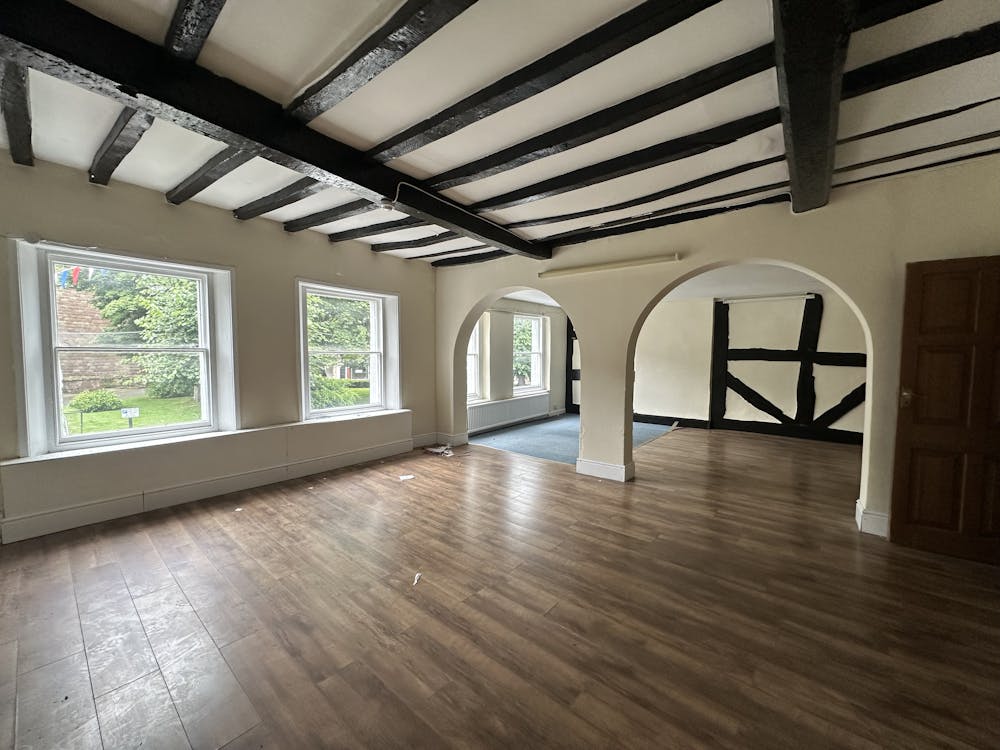Attractive Grade II listed 3 storey commercial property comprising ground floor retail accommodation with additional storage on upper floors
Summary
- Attractive Grade II listed 3 storey commercial property .
- Ground floor retail accommodation with additional storage and retail/business space on the upper floors.
- Extending in total to approx. 4,023 sqft (378.56 sqm)..
- Spacious accommodation suitable for a variety of uses.
- Suitable for residential conversion for which a proposed scheme has been produced, subject to planning.
- Occupying a sought-after town centre location.
- Offers in the region of £350,000 are invited for the freehold interest with the benefit of vacant possession on completion.
Accommodation
The accommodation comprises the following areas:
| Name | sq ft | sq m | Availability |
| Building - Whole Building | 4,023 | 373.75 | Available |
| Total | 4,023 | 373.75 |

Location
This property occupies a highly sought after location in Newport town centre amongst a variety of national and independent traders including: Tylers Gas & Electric, Drew Udall & Co. and more. On street car parking is available directly in front of the property on St. Mary’s Street with various public car parks close by. Parking can also be made available to the rear of the property.
Newport is a busy and popular Market Town within the Telford and Wrekin conurbation, situated approximately 6 miles north of Telford, 25 miles north east of Shrewsbury and 10 miles north of the M54 motorway.
The town supports a range of national and independent retailers and is close to the world-renowned Harper Evans University supporting in excess of 4,000 students. On the fringe of the town centre is the new Newport Innovation Park which will provide a wealth of job opportunities as well as attracting inward investment to the local area.
Get directions from Google Maps
Mainline Stations
-
Oakengates117 mins
-
Telford Central128 mins
-
Shifnal138 mins
-
Wellington (Shropshire)144 mins
Underground Station
-
Chesham2025 mins
-
Amersham2058 mins
-
Chalfont and Latimer2090 mins
-
Reading2095 mins
Further Information
Price Offers in the region of £350,000
Description
This Grade II listed 3 story property extends to approximately 4,023 sqft (378.56 sqm) and offers considerable scope for adaptation or conversion to provide a wide range of potential alternative uses including retail, leisure or residential, subject to planning.
The original property dates back to the early 18th and has extended over the years with the construction of both 2 storey and single-story additions to the rear, whilst also retaining a number of period features throughout. The ground floor currently comprises two vacant retail units with large glazed frontages, with a former child’s day care centre occupying the rear ground floor, first floor and second floor.
The property has the benefit of a large patio and garden area to the rear of the property, which has the potential to provide ample on-site parking spaces for the property.









