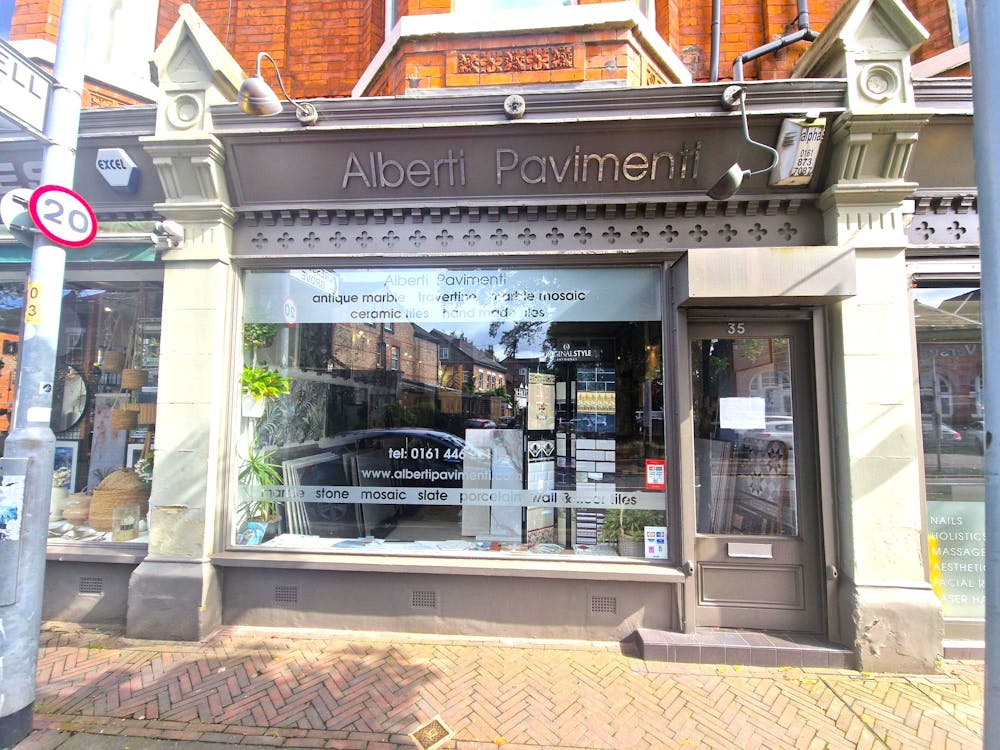To LEt: 1,240 Sq.ft Retail premises over ground and lower ground floors in West Didsbury
Summary
- Prominent West Didsbury trading location
- Ground floor: 830 Sq.ft/Basement: 410 Sq.ft
- Located close to Burton Road/Metropolitan
- Rateable Value: £14,500 - SBRR available
- Available by way of a Lease assignment
- Suitable for E use class retail operators
- Located opposite Piccolino Didsbury
- Situated close to West Didsbury Metrolink
Accommodation
The accommodation comprises the following areas: Main sales: 657 Sq.ft - 14’1’’ width x 48’5’’ depth less stairs. Cupboard store: 11 Sq.ft - 2’5’’ x 4’7’’. Office: 54 Sq.ft - 4’10’’ x 11’1’’. Kitchen: 22 Sq.ft - 5’6’’ x 3’11’’. Corridors: 86 Sq.ft overall. Basement: 410 Sq.ft overall comprising three storage areas.
| Name | sq ft | sq m | Availability |
| Ground - Main Sales | 657 | 61.04 | Available |
| Ground - Cupboard Store | 11 | 1.02 | Available |
| Ground - Office | 54 | 5.02 | Available |
| Ground - Kitchen | 22 | 2.04 | Available |
| Ground - Corridors | 86 | 7.99 | Available |
| Basement - Storage | 410 | 38.09 | Available |
| Total | 1,240 | 115.20 |

Location
The property is located fronting Lapwing Lane close to the junction at Burton Road and a short drive to Withington village, Didsbury village, Chorlton-cum-Hardy and the M60
Motorway. The West Didsbury Metrolink Tram stop is a 5 minute walk away.
- M60: 1.5 miles.
- Manchester: 4.5 miles.
Get directions from Google Maps
Mainline Stations
-
Burnage21 mins
-
Mauldeth Road26 mins
-
East Didsbury29 mins
-
Levenshulme44 mins
Underground Station
-
Chesham2651 mins
-
Amersham2689 mins
-
Chalfont and Latimer2715 mins
-
Chorleywood2748 mins
Further Information
Rent £19,000 per annum
Rates Payable £5.84 per sq ft
Description
The property provides retail accommodation over ground and lower
ground floors and forms part of a mixed use commercial and residential
terrace of traditional construction with brickwork elevations under a
pitched slate roof.
Rateable Value
Rateable value: £14,500.
Small Business Rates Multiplier 2024/25: 49.9p.
100% SBRR available - Sliding scale relief available.
Interested parties are advised to make their own
enquiries with MCBC - 0161 234 1103.
Terms
Available by way of lease assignment on a 10 year Lease from 17/09/2019.
Rent
£19,000 per annum exclusive.
VAT
All figures are quoted exclusive of Value Added Taxation. We understand that VAT is payable at the property.
Service Charge
The Landlord may levy a service charge payable in full by the prospective Tenant. Details available from MBRE.
Utilities
Mains services are available including electricity, water and drainage.
Building Insurance
The Landlord will insure the building and recharge the premium to the Tenant. Details from MBRE.
Legal Costs
The Tenant will be responsible for the Landlords legal costs associated with the new Lease














