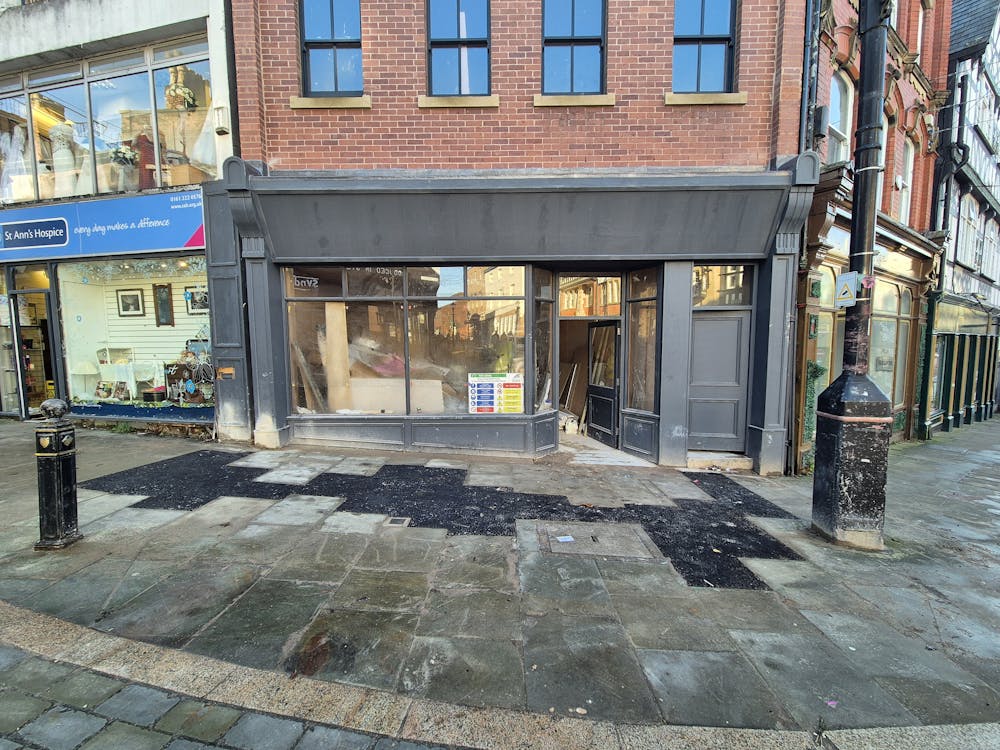To Let: 851 Sq.ft Fully redeveloped retail unit in Stockport town centre
Summary
- Fully redeveloped town centre retail premises
- Located at the entrance to Little Underbank
- Brand new Lottery funded front elevation
- Brand new Lottery funded shop front
- Open plan ground floor retail with toilet
- Basement storage with kitchen facilities
- Suitable for a variety of retail uses excl. F&B
- Access to 1 Giga Fibre Broadband
Accommodation
The accommodation comprises the following areas: Ground floor: 490 Sq.ft overall - Max shop width 18’10’’. Max shop depth 27’4’’. Lower ground floor: 361 Sq.ft including storage and kitchen facilities.
| Name | sq ft | sq m | Availability |
| Ground - Retail | 490 | 45.52 | Available |
| Lower Ground - Storage and kitchen facilities | 361 | 33.54 | Available |
| Total | 851 | 79.06 |

Location
The property is located fronting Great Underbank in the heart of Stockport Old Town close to the Merseyway shopping centre and a short walk to Stockport train and bus stations.
- M60: 1 mile.
- Stockport train station: 0.5 miles.
- Merseyway: 50 yards.
Get directions from Google Maps
Mainline Stations
-
Stockport8 mins
-
Heaton Chapel25 mins
-
Davenport27 mins
-
Reddish South33 mins
Underground Station
-
Chesham2599 mins
-
Amersham2637 mins
-
Chalfont and Latimer2663 mins
-
Chorleywood2696 mins
Further Information
Rent £15,600 per annum
Rates Payable Upon Enquiry
Description
The property provides ground floor and lower ground retail accommodation and forms part of a fully redeveloped mixed use commercial retail and upper floor residential HMO property of traditional construction with brickwork elevations under a pitched roof.
The ground floor has the benefit of a new shop front, fully plastered internal walls, new toilet facilities, new kitchen facilities along with lighting throughout.
The property is suitable for a variety of retail uses that do not require cooking, extraction or ventilation.
Rateable Value
Rateable value: £TBC.
Small Business Rates Multiplier 2023/24: 49.9p.
Interested parties are advised to make their own
enquiries with SMBC - 0161 474 5188.
Terms
The property is available on a new effective full repairing & insuring Lease for a minimum 5 year term.
Rent
£15,600 per annum exclusive.
£1,300 per calendar month.
VAT
All figures are quoted exclusive of Value Added Taxation. We understand that VAT is not payable at the property.
Service Charge
The Landlord may levy a service charge payable in full by the prospective Tenant. Details available from MBRE.
Legal Costs
The Tenant will be responsible for the Landlords legal costs associated with the new Lease.
Building Insurance
The Landlord will insure the building and recharge the premium to the Tenant. Details from MBRE.
Utilities
Mains services are available including electricity, water and drainage.

















