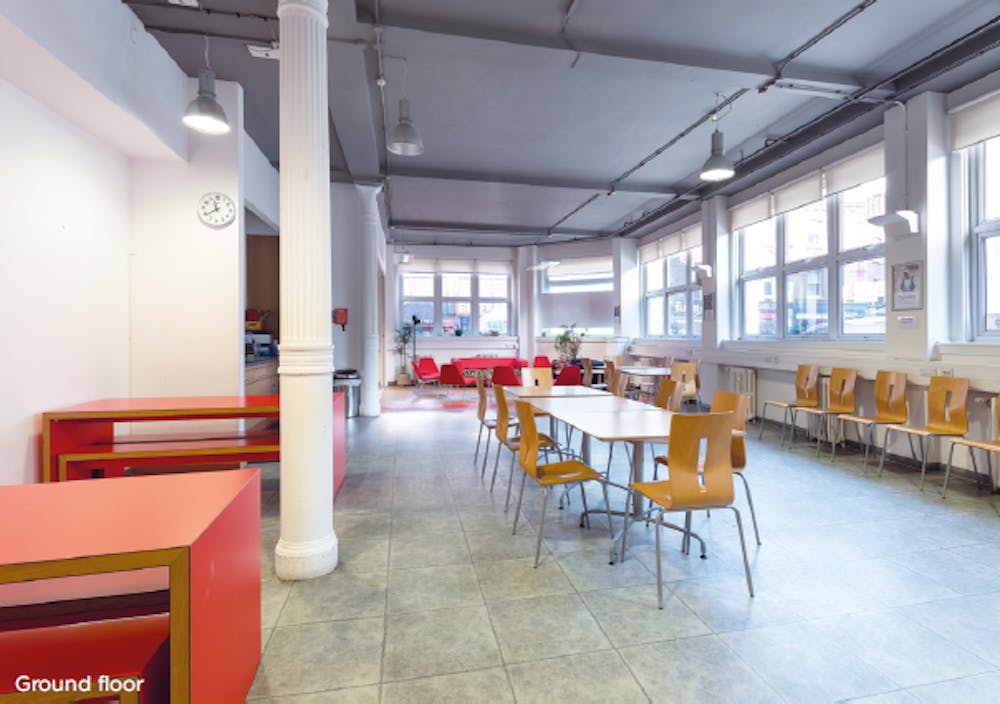Exceptional island site building for sale close to Waterloo Station
Summary
- Owner occupied Freehold with short term lease back available
- Existing net area of 35,150 sq ft and large roof terrace with significant scope to extend
- Current office use but well suited for conversion to other uses including F&B on lower floors
- Vibrant street market attractive to a young work force
Accommodation
The accommodation comprises the following areas:
| Name | sq ft | sq m | Availability |
| 4th | 3,920 | 364.18 | Available |
| 3rd | 6,180 | 574.14 | Available |
| 2nd | 6,465 | 600.62 | Available |
| 1st | 6,525 | 606.19 | Available |
| Ground | 6,860 | 637.31 | Available |
| Basement | 5,200 | 483.10 | Available |
| Total | 35,150 | 3,265.54 |

Location
A few minutes walk to Waterloo station served by Main Line and Northern, Jubilee, Bakerloo, and Waterloo & City Underground lines. The site has the best Transport for London accessibility rating with a PTAL score of '6b'.
'Lower Marsh Street' dates from circa 1670 and along with The Cut formed the commercial heart of Lambeth in the development that followed the opening of Waterloo Bridge in 1817 and Waterloo Station in 1848.
Get directions from Google Maps
Mainline Stations
-
Waterloo3 mins
-
Waterloo East4 mins
-
Charing Cross14 mins
-
Elephant and Castle14 mins
Underground Station
-
Lambeth North3 mins
-
Waterloo3 mins
-
Waterloo East4 mins
-
Southwark6 mins
Further Information
Rates Payable Upon Enquiry
Service Charge n/a
Description
Forming an island site on basement, ground and 4 upper floors with good daylighting to each elevation. Above ground floor there is a large internal light well and a roof terrace at fourth floor level.
Viewings
Strictly via sole agents, Cluttons LLP
Terms
The building is available Freehold, on the basis of a short-term lease back or exchange of contracts with delayed completion.
Alternatively, in addition to being available with early vacant possession, there are also investment options involving a public sector body and an educational academy interested in leasing the following sections of the building based on coterminous long leases:
Public Sector Body - Involving the lower three floors excluding part ground floor forming a reception for the remaining upper floors.
Educational Academy - Involving one or one and one half remaining upper floors for administrative purposes.
Both proposed tenancies fall within the same Use Class ('Class E') as the current office use.
Details are available on request and with the consent of the parties involved.






