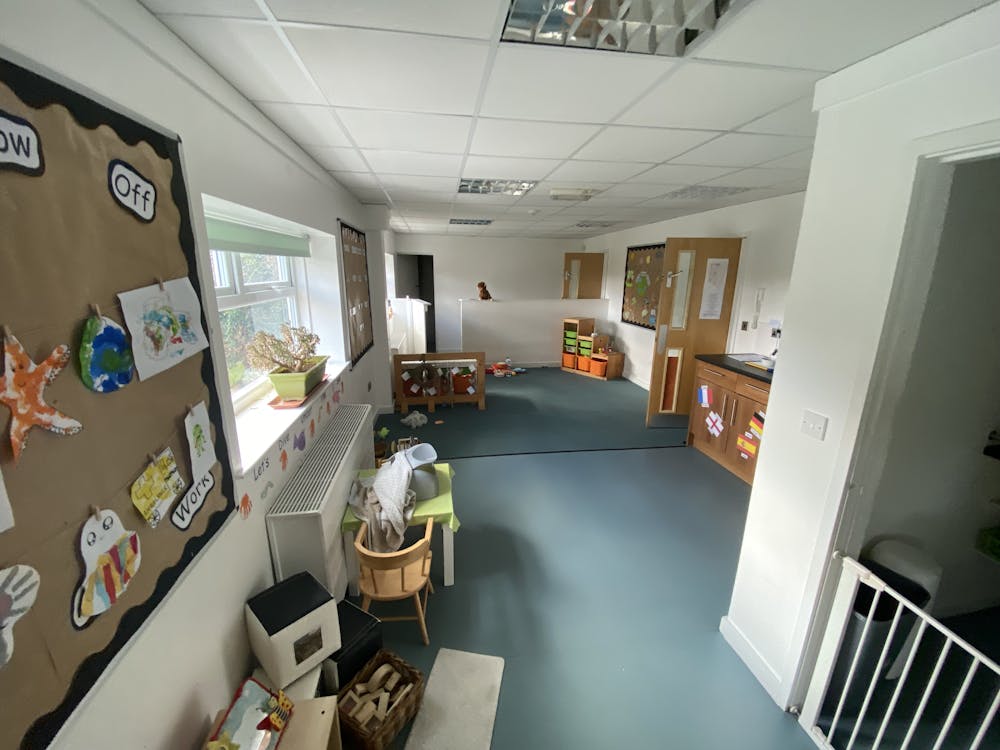Summary
| Property Type | Office |
| Tenure | For Sale |
| Size | 6,000 sq ft |
| Price | Offers in excess of £400,000 |
| Rates Payable | £15,970.50 per sq ft |
| Service Charge | n/a |
| Estate Charge | n/a |
| EPC Rating | This property has been graded as C (69) |
- CENTRAL MORLEY LOCATION
- REGULAR / FLEXIBLE FLOOR-PLATES
- ALTERNATIVE USE POTENTIAL (STP)
- GOOD ON SITE CAR PARKING
- SUSPENDED CEILINGS
- W/C & KITCHEN FACILITIES
About
31-35 High Street, Morley is a substantial, well-built three-storey, office building with generous on-site car parking. The property is a former nursery and benefits from dedicated access points as well as privately partitioned meeting rooms, kitchen facilities and W/C facilities within the demise - making it a fully self contained building.
The property also benefits from the following specification features: -
- Modern suspended ceilings
- Kitchen and W/C Facilities
- Gas fired central heating
- CAT II florescent strip lighting
- UPVC double glazed windows
- Full decorations
- Floor coverings

Accommodation
| Name | sq ft | sq m | Availability |
| Lower Ground | 2,000 | 185.81 | Available |
| Ground | 2,000 | 185.81 | Available |
| 1st | 2,000 | 185.81 | Available |
| Total | 6,000 | 557.43 |
Location
31-35 High Street, Morley is conveniently situated just a five minute walk away from Morley town centre. It is easily accessible by both car, bus and only a five minute drive from White Rose Shopping Centre and national motorway network (J28 M62). The property is also in a position that is very accessible to Leeds City Centre (approximately 5 miles) and also has the benefit of an Asda Superstore on its doorstep.
Mainline Stations
-
Morley12 mins
-
Cottingley36 mins
-
Batley47 mins
-
Dewsbury72 mins
Underground Station
-
Chesham2832 mins
-
Amersham2873 mins
-
Chalfont and Latimer2891 mins
-
Chorleywood2919 mins
Downloads
Download ParticularsFurther Information
-
Viewings
To arrange a viewing, please contact the sole letting agents.
-
Price
Offers are invited in excess of £400,000 to purchase the freehold interest in the property.
-
Parking
There is currently space for up to 8 cars to be parked at the front of the building. There is also the added benefit of there being the potential to create additional spaces, either at the front of the building or in the lower ground floor (which was previously used as a garage).






