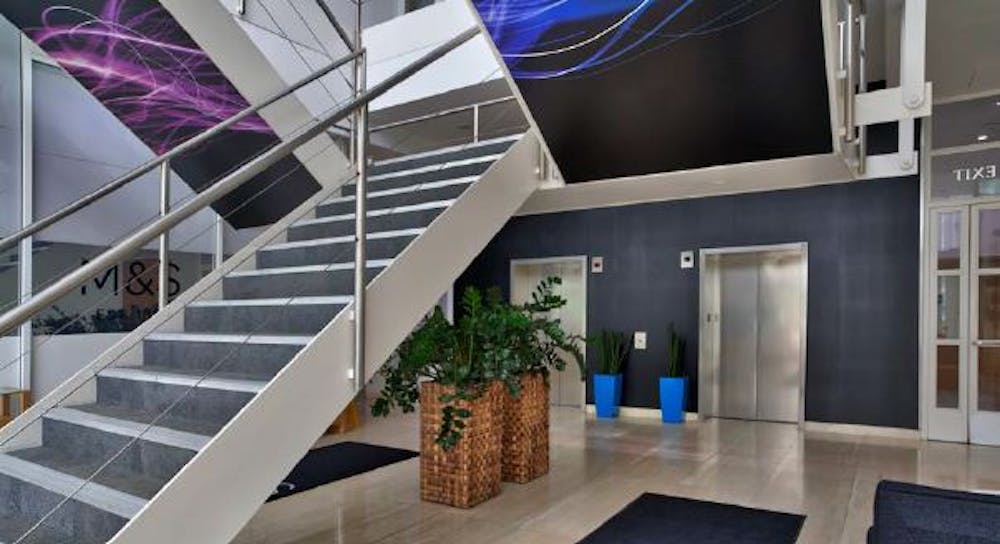HQ Office Building of 108,000 SQ FT Available
Summary
- 420 Parking Spaces at ratio of 1:254 sq ft
- Further ancillary powerhouse (3736 sqft) and maintenance workshop (648 sqft)
- Ground floor provides extensive data rooms, testing area and storage
- Building is available via Sublease or Assignment until lease expiry on 28th September 2026.
- Alternative uses considered, such as data centre
Accommodation
The accommodation comprises of the following
| Name | sq ft | sq m | Availability |
| 2nd | 33,279 | 3,091.72 | Available |
| 1st | 36,734 | 3,412.70 | Available |
| Ground | 36,680 | 3,407.68 | Available |
| Ground - Reception Front | 1,100 | 102.19 | Available |
| Ground - Reception Rear | 463 | 43.01 | Available |
| Total | 108,256 | 10,057.30 |

Location
The property is located on the west side of Longwalk Road within Stockley Park. Junction 4 of the M4 Motorway is a short drive to the south. Both Hayes & Harlington and West Drayton Railway Stations are within easy reach from Stockley Park.
Get directions from Google Maps
Mainline Stations
-
West Drayton21 mins
-
Hayes and Harlington24 mins
-
Iver49 mins
-
Heathrow Terminals 2 and 3 (Rail Station Only)51 mins
Underground Station
-
West Drayton20 mins
-
Hayes and Harlington24 mins
-
Iver49 mins
-
Heathrow Terminals 1 2 351 mins
Further Information
Rent £24 per sq ft
Rates Payable Upon Enquiry
EPC Rating This property has been graded as D
Description
3 Longwalk Avenue is excellently located on the Stockley Park and provides an excellent opportunity for a occupier to take the building as a whole or on an individual floor basis.
The property comprises a purpose built office building of steel frame construction arranged over ground and two upper floors. Internally the building provides a ground floor reception area, extensive data rooms, testing area and storage with open plan office accommodation and meeting rooms throughout the upper floors. Internally there are WCs to all floors and shower facilities on the ground floor with floors accessed via 3 x passenger lifts and 1 x goods lift. The premises benefits from large kitchen facilities with breakout space and CCTV is operational across the site.









