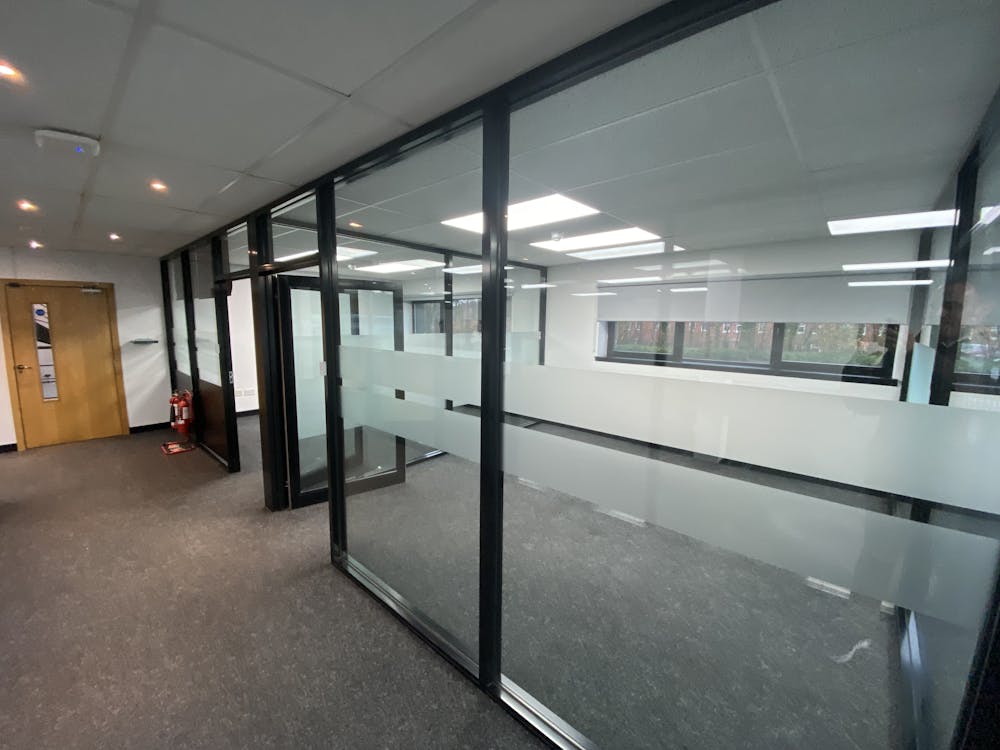To Let - Self-contained 1st and 2nd Floor offices with parking.
Summary
- Secure Door Entry
- Benefits from previous tenant meeting room fitout
- Tea Prep on each floor
- Car parking
- Suspended ceilings with recessed fluorescent lighting
- Dedicated male and female toilets on each floor
- Stairs serving all floors
Accommodation
The accommodation comprises the following areas:
| Name | sq ft | Rent | Availability |
| 1st | 2,325 | £7.50 /sq ft | Available |
| 2nd | 2,325 | £7.50 /sq ft | Available |
| Total | 4,650 |

Location
273–289 Dunn Street sits within Dalmarnock, which is 1.5 miles east of Glasgow City Centre. The dynamic East End of Glasgow has experienced significant change in recent few years. This former industrial area has undergone a remarkable transformation, particularly since the 2014 Commonwealth Games, which was the catalyst that kick-started this regeneration.
There are several high-quality local amenities in the surrounding area such as Tesco, Greggs, Starbucks, KFC and McDonald’s. The Forge Retail Park is also within 5 minutes’ drive of the subject property. Transport links are also excellent, with bus and rail links being available within a short walk from the subject property, which allows for quick and easy connections to Glasgow city centre and further afield across Scotland’s Central Belt.
Get directions from Google Maps
Mainline Stations
-
Dalmarnock3 mins
-
Bridgeton9 mins
-
Bellgrove17 mins
-
Rutherglen19 mins
Underground Station
-
Chesham6210 mins
-
Amersham6249 mins
-
Chalfont and Latimer6273 mins
-
Chorleywood6305 mins
Further Information
Rent £7.50 per sq ft
Rates Payable On application
Service Charge On application
Description
The property is located to the east of Glasgow city centre in Dalmarnock, in the heart of Clyde Gateway.
The offices are located in a modern extension to an existing industrial workshop unit however provides self-contained accommodation. The premises are accessed via a secure door entry system in to a full-height entrance atrium with spiral staircase serving the upper floors.
The suites are on the 1st and 2nd floor and each extends to approximately 3,500 sq. ft. Each floor is self-contained and benefits from existing fit-out comprising several meeting rooms/private offices with glazed partitioning, dedicated male and female toilets, and a small kitchen/tea prep.
Specifications
• Suspended ceilings with recessed fluorescent lighting.
• Raised access flooring with floor boxes / power and data socket towers.
• Double glazing
• Gas central heating
• Secure door entry system









