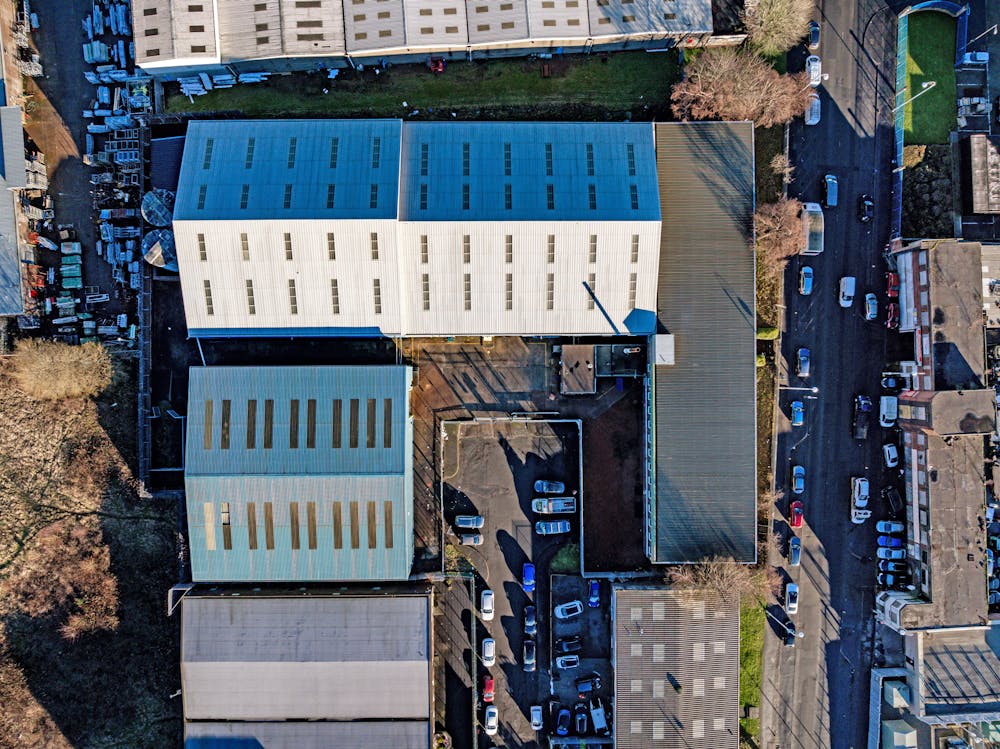To Let- 52,361 sq ft Industrial Property
Summary
- Excellent location
- Close proximity to Glasgow City Centre
- Property due to be refurbished
- Self-contained 1.74 acre site
- Good quality warehouse accommodation
- Eaves heights of 6m - 8m
Accommodation
The accommodation comprises the following areas:
| Name | sq ft | sq m | Availability |
| Unit - Unit | 52,361 | 4,864.50 | Available |
| Total | 52,361 | 4,864.50 |

Location
260-266 Helen Street is located within the Govan area of Glasgow. The property is approximately 2 miles south west of Glasgow City Centre and 5 miles east of Glasgow International Airport.
The property is easily accessible via road and public transport. Helen Street links directly onto the M8 at Junction 24 Cardonald Intersection, providing immediate access to Glasgow and the wider national motorway network. Additionally, Govan Subway Station provides excellent access to Glasgow City Centre which enhances the sites appeal for staff greatly.
Helen Street is one of Glasgow City's primary industrial locations, with nearby occupiers including Howdens, Jewsons, National Grid, Turner Group and CTD Tiles.
Get directions from Google Maps
Mainline Stations
-
Cardonald19 mins
-
Partick19 mins
-
Dumbreck19 mins
-
Exhibition Centre (Glasgow)26 mins
Underground Station
-
Chesham6260 mins
-
Amersham6299 mins
-
Chalfont and Latimer6323 mins
-
Chorleywood6355 mins
Further Information
Rent Rent on application
Rates Payable Please note that this figure may decrease dependent on the level of refurbishment the landlord undertakes.
Service Charge n/a
EPC Rating This property has been graded as A
Description
The subject comprises two buildings; a steel frame warehouse with adjoining two storey office and a further stand-alone steel frame warehouse on the southwest corner of the site.
The original warehouse benefits from; eaves height of 6m rising to 7.3m at the apex, three roller shutter doors and concrete slab flooring. The adjoining office accommodation can be accessed from the warehouse and directly off Helen Street. The offices are due to be refurbished, and comprise open plan office space across the ground and first floors along with associated welfare facilities.
The second warehouse building sits adjacent to the main property but still located within the secure site. This property comprises a steel portal frame warehouse with one roller shutter door and 8m eaves height. The warehouse is open plan with no office accommodation.
The total site area extends to approximately 1.74 acres (0.71 hectares). Options to extend the secured site area are being explored, which will allow for the creation of a larger secure yard.
Terms
The subjects are available on a new Full Repairing and Insuring lease, subject to agreed terms.
Rent
Available upon request.
Business Rates
The current RV / NAV is £185,000.
Please note that this figure may decrease dependent on the level of refurbishment the landlord undertakes.
VAT
VAT will be payable on the rent and all other associated costs for the property.
EPC
The property has an EPC rating A. The full certificate is available upon request.
Legal Costs
Each party will be responsible for their own legal costs.






