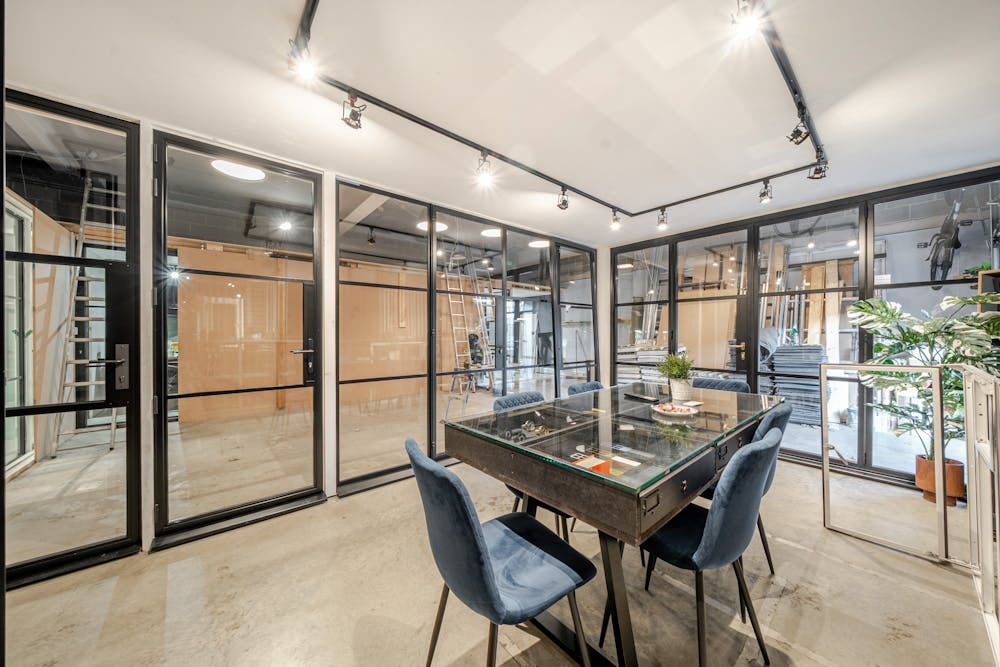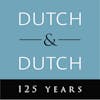Modern Business unit for sale or to let - with parking
Located in one of Park Royal's premier gated estates
Summary
- Excellent parking provisions with 4-5 parking spaces
- GF: Warehouse area part converted into a showroom and offices with over 4m ceiling height
- FF: Mainly open plan office area with a large partitioned meeting room
- Located in the heart of Park Royal close to Abbey Road and Acton Lane
- W/C's and kitchenette for each floor
- Great transport links with Harlesden Station a short walk (Bakerloo and Lioness Lines)
- 3 phase power and gas supply
Accommodation
The accommodation comprises the following areas:
| Name | sq ft | sq m | Availability |
| Ground | 1,250 | 116.13 | Available |
| 1st | 1,250 | 116.13 | Available |
| Total | 2,500 | 232.26 |

Location
The property is situated on the Oliver Business Park in the heart of the Park Royal Industrial Estate, benefiting from excellent access to the A406 North Circular Road and thereafter M1 to the north of Hanger Lane to the west and thereafter the A40, M40, M25 and the wider motorway network.
The area is also well served via public transport; North Acton (Central Line) and Harlesden (National Rail/Bakerloo Line) London Underground Stations are both within walking distance of the premises and provide a regular service to Central London. A number of bus routes also operate throughout the area, most notably from the Central Middlesex Hospital.
Get directions from Google Maps
Mainline Stations
-
Harlesden8 mins
-
Stonebridge Park15 mins
-
Willesden Junction18 mins
-
Acton Main Line23 mins
Underground Station
-
Harlesden8 mins
-
Stonebridge Park15 mins
-
North Acton16 mins
-
Park Royal19 mins
Further Information
Price £825,000
Rent £42,000 per annum
Rates Payable Tenants are advised to rely on their own enquiries.
Service Charge £2,900 per annum
EPC Rating This property has been graded as C
Description
24 Oliver Business Park is a modern end-of-terrace commercial building situated within one of Park Royal’s premier gated and secure estates. The property is of steel-frame construction with part brick and part profiled clad elevations arranged over two floors.
The ground floor comprises predominantly open-plan, full-height storage space (over 4 meters) with a section currently fitted as office/showroom accommodation, which can easily be removed to provide a single, open-plan area if required. The ground floor also benefits from a manual roller shutter door, W/C, modern kitchenette, and a screeded concrete floor.
The first floor provides traditional open-plan office accommodation with a large boardroom, kitchenette, and W/C. The offices benefit from gas central heating, perimeter trunking, and a suspended ceiling with strip lighting.
Viewings
Via arrangement with the Sole Agents Dutch & Dutch.
Terms
The property is available either on by way of a FREEHOLD sale or a NEW LEASE for a term by arrangement direct from the owners.













