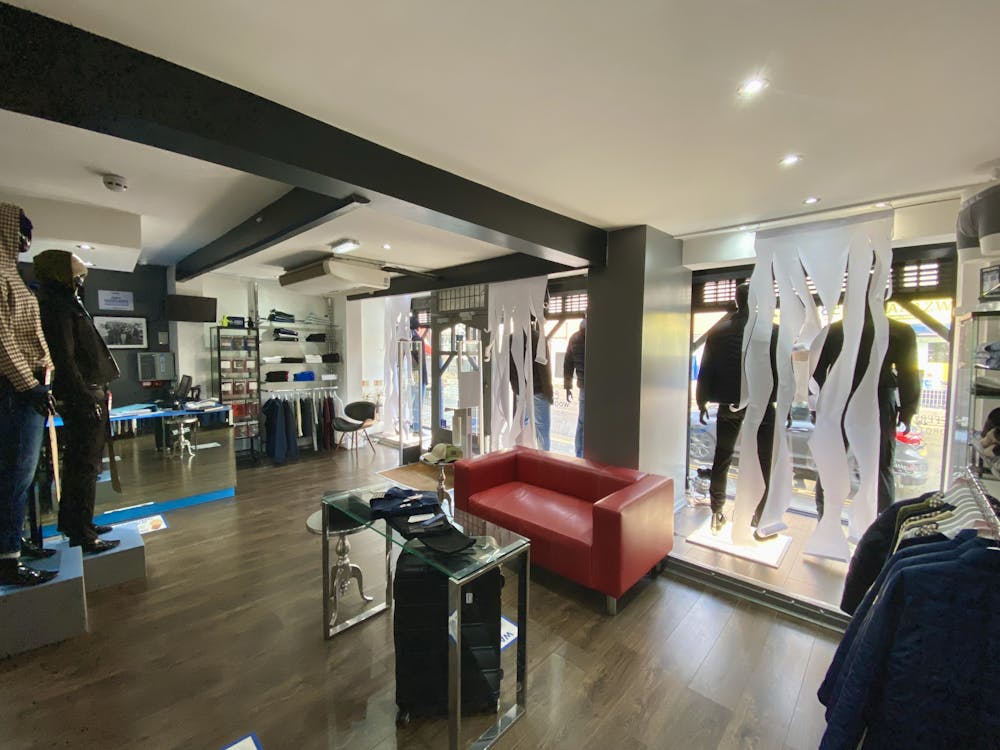Attractive Town Centre Retail Unit
Summary
- Town Centre Location
- Attractive Shopping Precinct
- Character Property
- Double Frontage
- Class E
Accommodation
The property comprises of the following floor areas:
| Name | sq ft | sq m | Rent |
| Ground - Sales Area | 1,026 | 95.32 | - |
| 1st - Anicllary Sales & Office | 593 | 55.09 | - |
| Basement - Basement (not inspected) | 1 | 0.09 | - |
| Total | 1,620 | 150.50 |

Location
The self-contained, mid-terraced and pavement-lined retail premises with upper parts are located within Dunstable town centre. The property benefits from a double-frontage, with one facing High Street South and the other off Ashton Square – an attractive shopping precinct. All town centre amenities are within walking distance, including shops, eateries, pubs, banking and car parking.
Get directions from Google Maps
Mainline Stations
-
Leagrave57 mins
-
Luton88 mins
-
Luton Airport Parkway104 mins
-
Harlington (Bedfordshire)104 mins
Underground Station
-
Chesham252 mins
-
Amersham291 mins
-
Chalfont and Latimer292 mins
-
Chorleywood309 mins
Further Information
Rent £25,500 per annum
Description
The property is arranged over basement, ground and first floor and comprises of the following floor areas:
- Ground Floor | 1,026 sqft | 95.32 m2
- First Floor | 593 sqft | 55.09 m2
- Basement = not inspected
The ground floor benefits from a large sales area (with the aforementioned double-frontage), laminated flooring, spotlighting and security features. The first floor benefits from an additional sales area, office/store rooms, kitchenette and twin WC.
Terms
Available by way of a new full repairing & insuring (FRI) lease for a term to be agreed at £25,500 per annum exclusive.
Rateable Value
The rateable value is to be confirmed.
VAT
All costs are subject to VAT at the appropriate rate, if applicable.
Legal Costs
Each party is to bear its own costs incurred.





