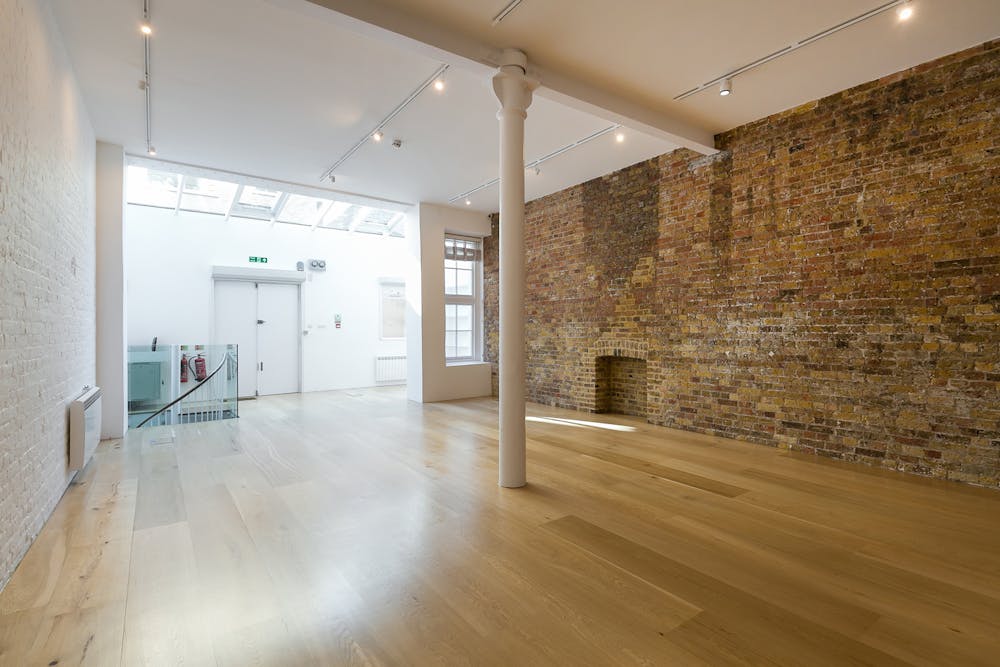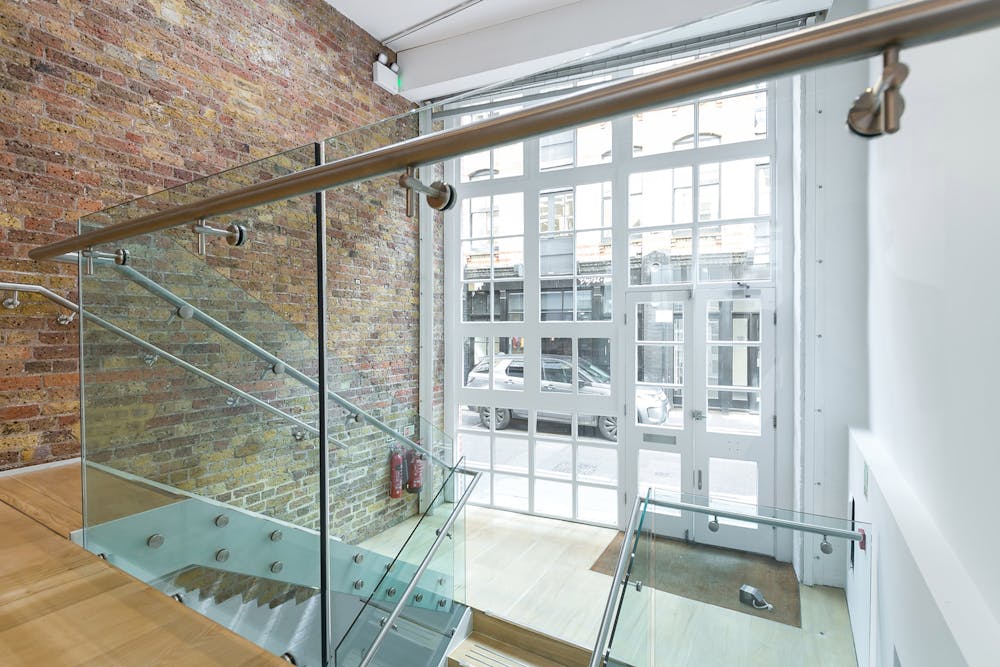Summary
| Property Type | Office / Showroom |
| Tenure | To Let |
| Size | 2,141 sq ft |
| Rent | £75,000 per annum |
| Rates Payable | £17,090 per annum |
| Service Charge | £6,000 per annum including insurance |
| EPC Rating | This property has been graded as C (73) |
- Great ceiling height
- Exposed brickwork
- Front and rear access
- Full of period character
- Well-presented with quality finishes
- Self contained showroom
About
The available self contained space occupies the upper and lower ground floors of a comprehensively refurbished former warehouse building and is accessed via a shop door.
This quality space enjoys superb ceiling height (3.55m in upper ground floor and 2.30m in lower ground floor) and natural light from large windows front and skylights to the rear.
The unit is mainly open plan and benefits from a feature stair case between the floors at the front and a spiral staircase between the floors at the rear of the space. In the lower ground floor there is a kitchen and toilet.
There are rear doors from the raised ground floor to a neighbouring gated courtyard and loading access is available by arrangement via gates from Garden Walk.

Accommodation
| Name | sq ft | sq m | Availability |
| Ground | 1,139 | 105.82 | Available |
| Lower Ground | 1,011 | 93.92 | Available |
| Total | 2,150 | 199.74 |
Location
The premises from part of an attractive restored Victorian furniture warehouse on the west side of Charlotte Road neighbouring The Royal Drawing School in the heart of the Shoreditch Triangle. The 'Shoreditch Triangle' is a busy mixed-use area occupied by many thriving creative and tech businesses and is well served by hotels, shops, amenities, transport, eateries and bars. Old street, Liverpool, Street and Shoreditch High Street Stations are all within easy walking distance.
Mainline Stations
-
Shoreditch High Street6 mins
-
Old Street6 mins
-
Hoxton9 mins
-
Liverpool Street10 mins
Underground Station
-
Shoreditch High Street5 mins
-
Old Street5 mins
-
Hoxton9 mins
-
Liverpool Street11 mins

Further Information
-
Specifications
Quality finishes
Timber flooring
Attractive showroom frontage
Front and rear access
Natural light to both floors -
Viewings
By appointment with joint sole agents Stirling Ackroyd and Dominion
-
Terms
Available by way of a new effective full repairing and insuring Lease for a term to be agreed and to be contracted 'outside' the Act.




























