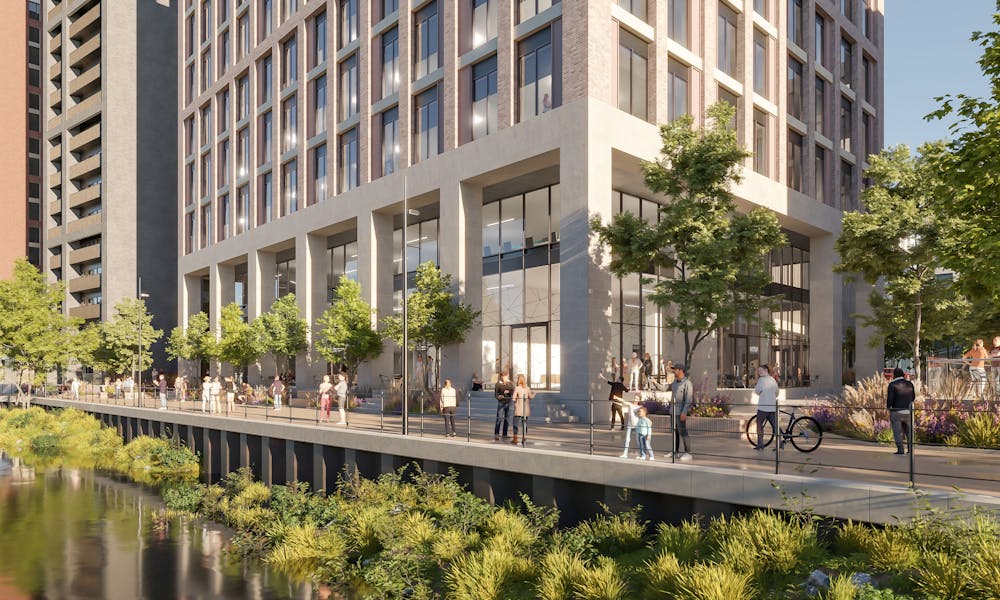No.2 Whitehall Riverside, Leeds is a smart 12 storey building that prioritises energy efficiency, wellbeing, productivity and security
Summary
- Grade A office with strong kerbside presence to Whitehall Road
- Prime Riverside frontage
- 66 car spaces (inc. 3 disabled) and 10 motorcycles
- Cycle hub for 156 cycles
- Target BREEAM "Outstanding" rating
- All electric building
- Private & Communal Roof Garden/Terrace
- Flexible, sub-divisible floorplates
- Premium end of journey facilities
Accommodation
The accommodation comprises the following areas:
| Name | sq ft | sq m | Availability |
| Ground - Office / Retail | 2,991 | 277.87 | Available |
| Mezzanine | 3,491 | 324.32 | Available |
| 1st - Office | 11,216 | 1,042 | Available |
| 2nd - Office | 11,216 | 1,042 | Available |
| 3rd - Office | 11,216 | 1,042 | Available |
| 4th - Office | 11,216 | 1,042 | Available |
| 5th - Office | 11,216 | 1,042 | Available |
| 6th - Office | 11,216 | 1,042 | Available |
| 7th - Office | 11,216 | 1,042 | Available |
| 8th - Office | 11,216 | 1,042 | Available |
| 9th - Office | 11,216 | 1,042 | Available |
| 10th - Office | 6,176 | 573.77 | Available |
| 10th - Private Terrace | 2,920 | 271.28 | Available |
| 11th - Office | 7,195 | 668.44 | Available |
| Total | 123,717 | 11,493.68 |

Location
2 Whitehall Riverside is right in the centre of the most active commercial neighborhood in Leeds. Whitehall Riverside offers an exceptional and unique business location with excellent connectivity to the inner ring road & motorway network. Leeds City train station, the historic office core and vibrant retail quarter are all a short walk away. The scheme is set amongst well-defined south facing open spaces along the rich and ecologically diverse riverside. This vibrant public realm a long side the river will be animated by café bars, high quality soft and hard landscaping and new sculptural features.
Get directions from Google Maps
Mainline Stations
-
Leeds5 mins
-
Burley Park30 mins
-
Headingley45 mins
-
Cottingley45 mins
Underground Station
-
Chesham2890 mins
-
Amersham2931 mins
-
Chalfont and Latimer2949 mins
-
Chorleywood2976 mins
Further Information
Rates Payable £11 per sq ft POA
Service Charge POA
Estate Charge £5.50 per sq ft
EPC Rating This property has been graded as A
Description
No2 Whitehall Riverside is an exciting pre-let office opportunity at the heart of Leeds' West End business district.
With a typical, flexible & easily sub-divisible floorplate of 11,216 sq ft the building can cater for requirements of up to 123,000 sq ft and will meet the latest ESG requirements of the discerning office occupier. Facilities include both private and communcal terrace/roof garden, mezzanine level business lounge, gym and premium end of journey facilities.








