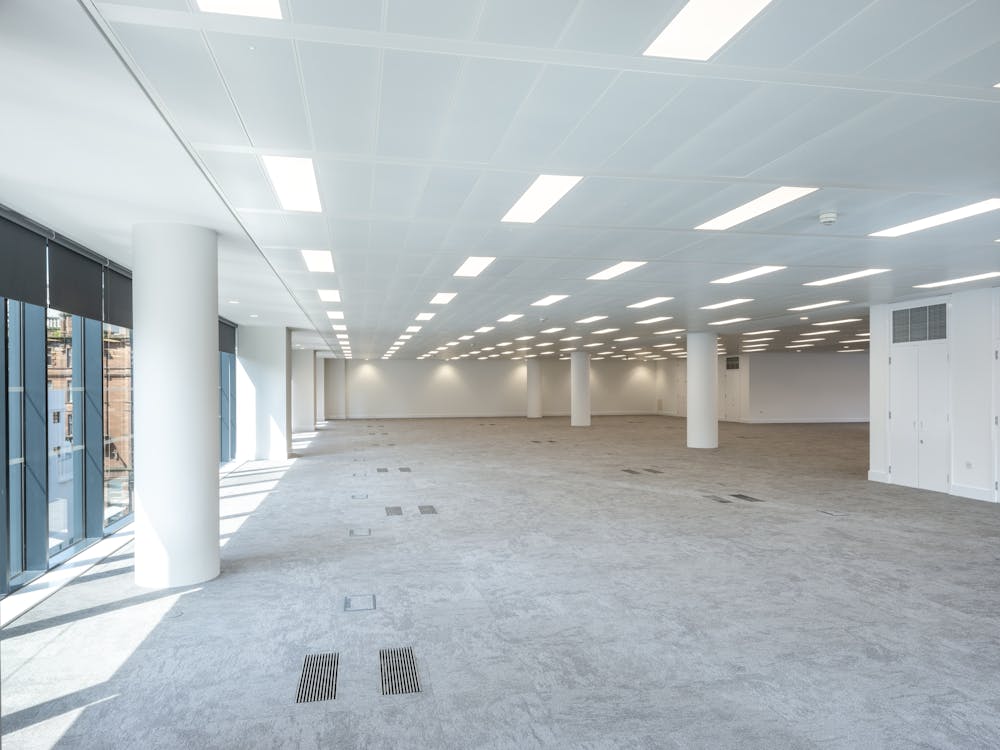Grade A Office Space in Prime Glasgow location
Summary
- Close to Queen Street and Central Stations
- Upgraded manned reception
- Flexible floor plates - potential for sub-division
- Raised access flooring
- Suspended metal tiled ceiling with new LED lighting
- Underfloor plenum air-conditioning system
- Full Equality Act compliance
- Brand new end of trip facilities including showers, changing and cycle storage
- Dedicated cycle entrance from rear
- 5th floor to be refurbished - works can complete in 8-10 weeks
Accommodation
The accommodation comprises the following areas:
| Name | sq ft | sq m | Rent | Rates Payable (sq ft) | Service Charge (sq ft) | Availability |
| 5th - Office | 8,450 | 785.03 | £28.50 /sq ft | £11.16 | On Application | Available |
| 4th - Office | 8,450 | 785.03 | £28.50 /sq ft | £11.16 | On Application | Available |

Location
Occupying a prime corner position in the heart of Glasgow’s thriving city centre, this location offers occupiers unrivalled access to all city centre retail and leisure amenities,. Located 5 minutes’ walk from Buchanan Street, Glasgow’s prime retail destination, occupiers and their staff are a stone's throw from renowned national and international retailers as well as a host of bars and restaurants.
The location offers excellent connectivity to the public transport network, with Glasgow Central and Queen Street Railway stations as well as Buchanan Bus Station all less within 5-10 minutes’ walk away. The M8 Motorway is located within a 5 minutes’ drive, providing access to Scotland’s main motorway network.
Get directions from Google Maps
Mainline Stations
-
Glasgow Queen Street3 mins
-
Glasgow Central5 mins
-
Argyle Street8 mins
-
Charing Cross (Glasgow)11 mins
Underground Station
-
Chesham6245 mins
-
Amersham6285 mins
-
Chalfont and Latimer6308 mins
-
Chorleywood6340 mins
Further Information
Rent £28.50 per sq ft
Rates Payable £11.16 per sq ft
Service Charge On application
Description
2 West Regent Street is a striking Grade A office building occupying a prominent corner site in the heart of Glasgow's central business district. Entering the building you are welcomed by a manned reception into a bright, airy double height reception foyer. 3 passenger lifts serve all floors and on the ground floor, brand new gym style end of journey facilities have been provided as well as a new cycle entrance and cycle storage facilities.
The 4th floor offers a fully refurbished self-contained suite with excellent levels of natural light providing an extremely attractive working environment. The high quality specification includes raised access flooring, suspended metal tiled ceiling with new LED lighting and underfloor plenum air-conditioning. Dedicated male, female and accessible toilet facilities are provided as well as an individual shower.
The 5th floor can be refurbished to the same specification within an 8-10 week period from commencement of works, or can be taken in its current condition with the benefit of the previous tenant fit-out.








