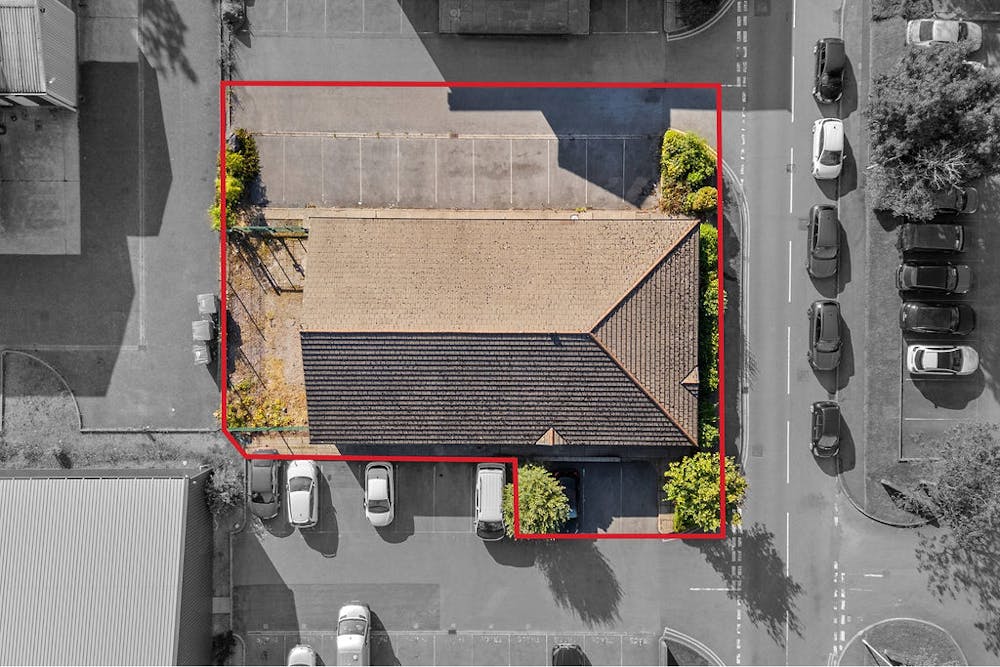Self contained, detached property, on the established Enterprise Park in Swansea with 14 designated car parking spaces.
Summary
- Detached, Single Storey Building
- Secure Fenced Compound Area
- Self Contained
- 14 Designated Car Parking Spaces
- Established Business Park Location
- Ready for Occupation
Accommodation
| Name | sq ft | sq m | Availability |
| Ground - Open Plan Workspace | 893 | 82.96 | Available |
| Ground - Office/Meeting Room | 254 | 23.60 | Available |
| Ground - Office 1 | 210 | 19.51 | Available |
| Ground - Office 2 | 171 | 15.89 | Available |
| Ground - Office 3 | 138 | 12.82 | Available |
| Ground - Office 4 | 90 | 8.36 | Available |
| Ground - Office 5 | 89 | 8.27 | Available |
| Ground - Office 6 | 85 | 7.90 | Available |
| Ground - Office 7 | 85 | 7.90 | Available |
| Ground - Kitchen | 62 | 5.76 | Available |
| Ground - Hallways & Ancillary Circulation areas | 404 | 37.53 | Available |
| Total | 2,481 | 230.50 |

Location
The property is situated on New Mill Court within Swansea Enterprise Park, just off Fabian Way (A483) providing direct access to Junction 44 of the M4 motorway approximately 2 miles to the north-west and excellent links into Swansea city centre (3½ miles) and beyond.
Get directions from Google Maps
Mainline Stations
-
Llansamlet21 mins
-
Swansea49 mins
-
Skewen52 mins
-
Briton Ferry77 mins
Underground Station
-
Reading2450 mins
-
Twyford2537 mins
-
Maidenhead2647 mins
-
Taplow2681 mins
Further Information
Price Offers in the region of £325,000
Rates Payable £8,520 per annum
EPC Rating This property has been graded as D (82)
Description
2 New Mill Court comprises a self-contained, single-storey detached office building of brick construction under a pitched, tiled roof.
A glazed reception foyer leading through to a large open-plan workspace, a range of smaller cellular offices and meeting rooms, staff kitchen/break-out room, two separate WC facilities and a secure central store room.
The property benefits from a generous number of windows providing natural light throughout, perimeter trunking, electric heating, LED and strip lighting and carpet throughout.
Specifications
- Single Storey, Detached
- Brickwork construction
- Pitched, Tile Roof
- Staff Kitchen & W.C Facilities
- Electric Central Heating
- LED/Strip Lighting
- Perimeter Trunking
- Intruder Alarm
Terms
Long Leasehold Sale, 125 year less 10 days from 25.12.1998.
Approx 88 years unexpired term.
Asking price - £325,000
Alternatively, the property is available to LET, please enquire for further details.























