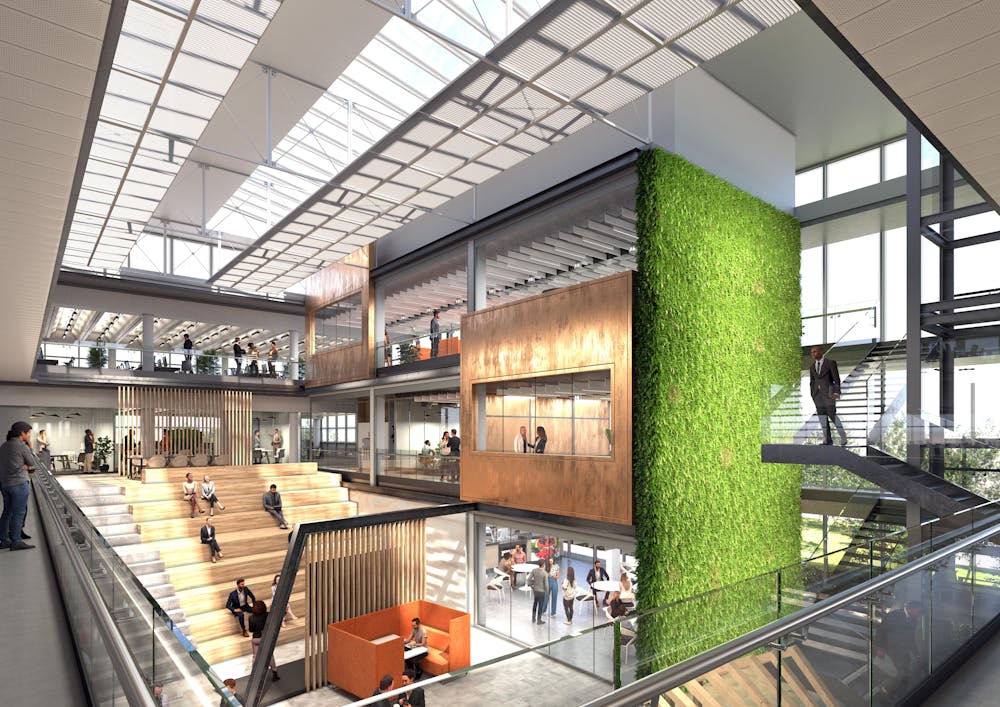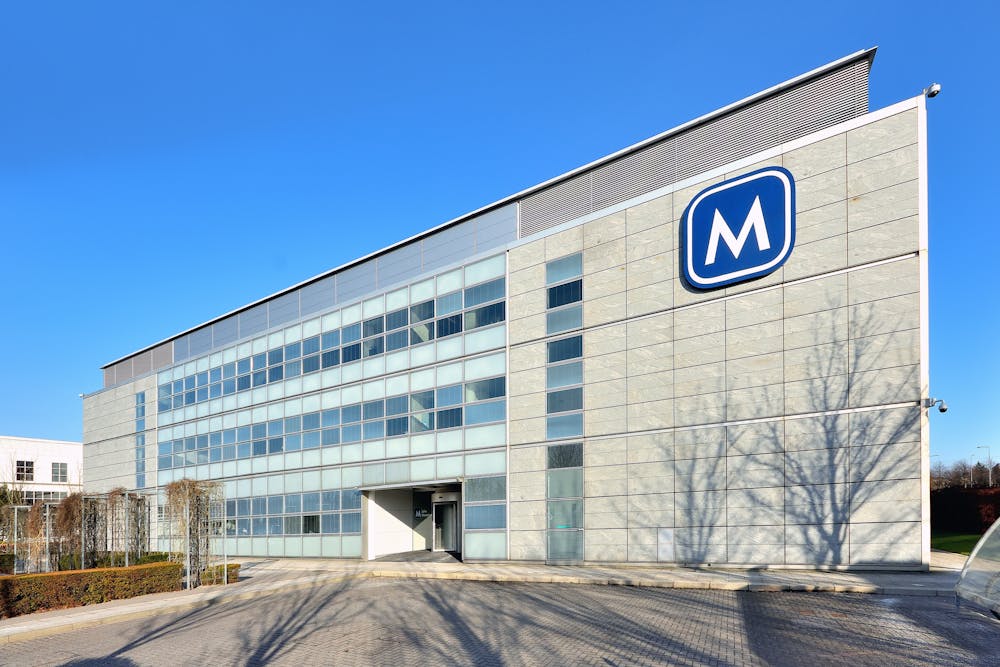Summary
| Property Type | Office |
| Tenure | To Let / For Sale |
| Size | 27,478 to 43,780 sq ft |
| Price | Price on application |
| Rent | Rent on application |
| Rates Payable | £8.81 per sq ft |
| EPC Rating | This property has been graded as C (43) |
- Fantastic opportunity for a single occupier / HQ function
- Tailored refurbishment packages to suit occupiers requirements
- Established design team ready to react to bespoke design opportunities
- One of the best parking ratios on Edinburgh Park
- Immediately available
About
The property comprises a high-quality office building arranged over three levels and extending to 4,067.2 sq m (43,780 sq ft). The attractive external façade is formed of a curtain walling system, partially clad with granite stone, and a full height glazed curtain walling system on the east elevation.

Accommodation
| Name | sq ft | sq m | Availability |
| 2nd - 2nd Floor | 13,739 | 1,276.39 | Available |
| 1st - 1st Floor | 13,739 | 1,276.39 | Available |
| Ground - Ground Floor | 16,302 | 1,514.51 | Available |
| Total | 43,780 | 4,067.29 |
Location
Established in the early 1990s, Edinburgh Park is now firmly established as Scotland’s premier business park providing more than 1 million sq ft of high-quality office accommodation to over 30 occupiers, employing in excess of 7,000 staff. The park enjoys excellent car, bus, tram and train connectivity with Edinburgh city centre 6 miles to the east and Edinburgh Airport 2 miles to the west. The building is located 0.2 miles from Edinburgh Park Central tram stop. The park is home to leading UK and global corporate occupiers including JP Morgan, Aegon/Kames, HSBC Bank, Diageo, Regus and Sainsbury’s Bank.
The park offers excellent amenities to attract and retain occupiers and employees alike. The Park Centre includes a bar/brasserie, nursery, gym and swimming pool. Hotel accommodation is provided by Novotel, Premier Inn and Ibis. A pedestrian underpass provides a direct link to the Gyle Shopping Centre at the north end of the park. Both the Gyle Shopping Centre and adjacent Hermiston Gait Retail Park offer excellent retail provision as well as numerous casual dining restaurants.
Proposals are now advanced for the next phase of development at Edinburgh Park. Parabola, which controls 43 acres of development land at the southern end of the park, is proposing an exciting mixed-use development, including:
- Up to 1 million sq ft of commercial space (first phase completed)
- Up to 1,800 residential units in a mix of tenures
- A new civic square and recreational area (now completed)
- New amenities including a medical centre

Further Information
-
Specifications
The specification includes:
- Raised access flooring in the open plan office areas
- Floor to ceiling height of 2.7 m
- Mix of coffered ceilings within the office areas and metal suspended ceilings within the other areas
- Full height atrium
- LED lighting has been installed to the majority of the building
- Mechanical fresh air ventilation system with heat recovery
- Two passenger lifts (1 x 10 person, 1 x 13 person)
- WC facilities on all floors -
Viewings
Viewings highly recommended and available by arranging with joint agents.
-
Terms
2 Lochside Avenue is available to lease or purchase. Further details are available on request.
-
Car Parking
There are approximately 200 on-site car spaces providing an excellent ratio of 1:210 sq ft












































