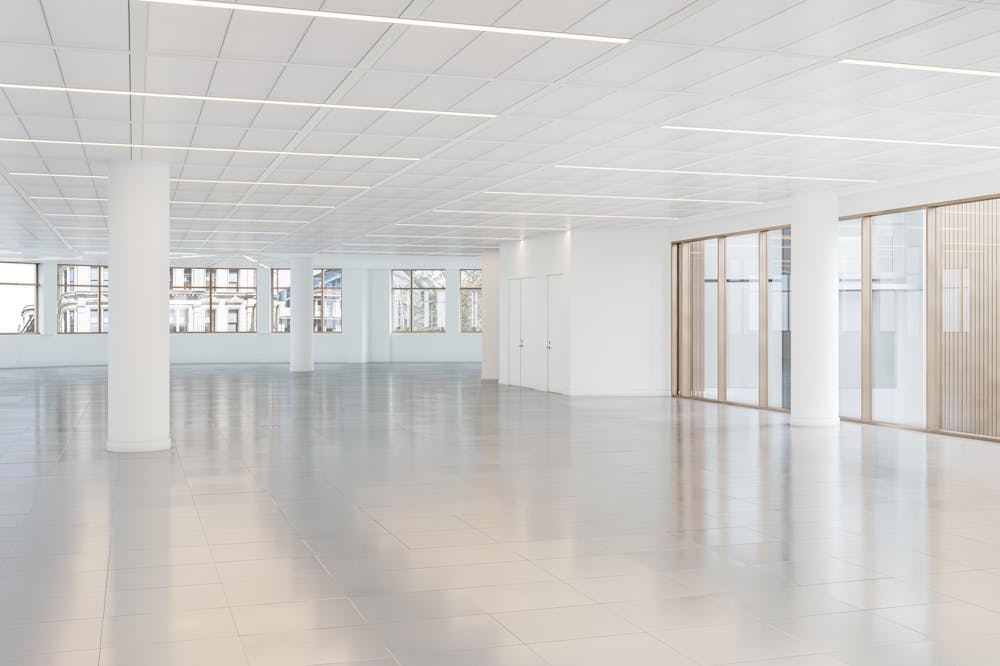Summary
| Property Type | Office |
| Tenure | To Let |
| Size | 25,080 sq ft |
| Rates Payable | £25.43 per sq ft |
| Service Charge | £14.20 per sq ft INCLUDE UTILITIES |
| EPC Rating | This property has been graded as B (46) |
- Comprehensive Refurbishment designed by BGY
- Best in class communal terrace space and private roof top garden of over 5,000 sq ft
- New M&E including 4 pipe fan coil air conditioning and central plant
- New cycle ramp, cycle racks, lockers + shower facilities
- Remodelled double height entrance on Gresham St
- Second entrance on St Martin’s le Grand
- True 1:8 density throughout

Accommodation
| Floor/Unit | Size | Availability |
| 7th | 8,210 sq ft | Let |
| 6th | 19,160 sq ft | Let |
| 5th | 22,410 sq ft | Let |
| 5th | 22,497 sq ft | Let |
| 4th | 22,497 sq ft | Occupied |
| 3rd | 22,497 sq ft | Let |
| 2nd | 22,497 sq ft | Let |
| 2nd | 22,450 sq ft | Let |
| 1st | 19,709 sq ft | Let |
| Ground | 16,738 sq ft | Let |
| Lower Ground | 25,080 sq ft | Available |

Further Information
-
Specifications
Comprehensive refurbishment designed by Buckley Gray Yeoman
178,000 sq ft prominent corner building
Possibility of a self-contained HQ building
Close to St Paul's Station (Central Line) and Farringdon Station (District and Circle lines, Crossrail)
New M&E including 4 pipe fan coil air conditioning and central plant
Best in class communal terrace space and private roof top garden of over 5,000 sq ft
New cycle ramp, cycle racks, lockers + shower facilities
Remodelled double height entrance on Gresham St
Second entrance on St Martin's le Grand.
True 1:8 density throughout
Target Practical Completion: October 2021




























