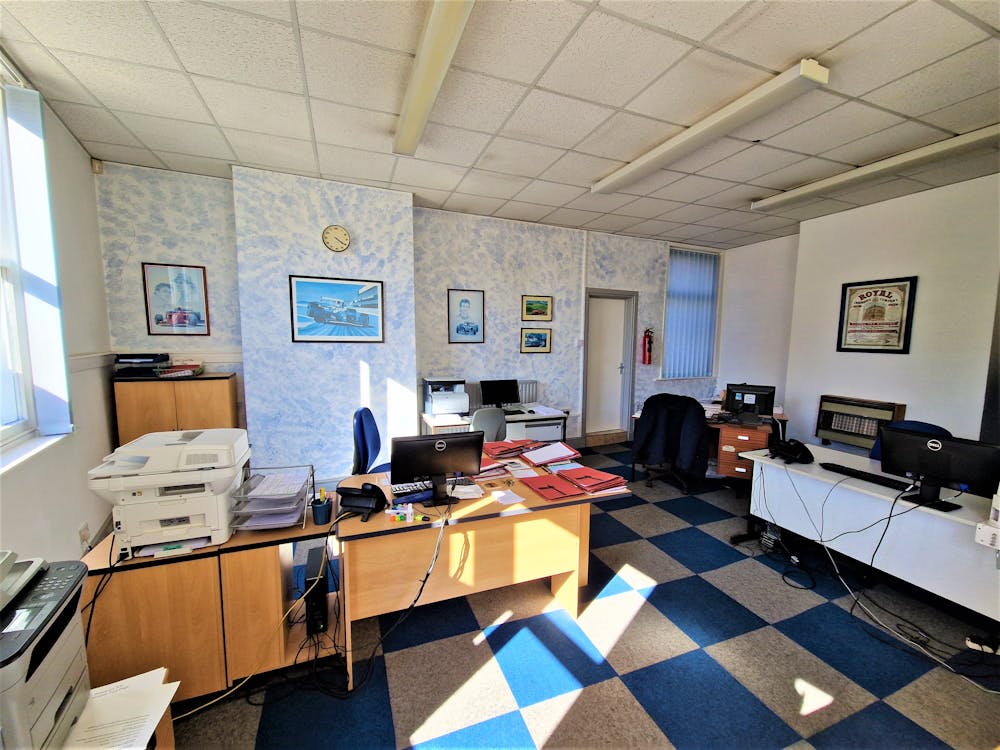Summary
| Property Type | Development |
| Tenure | For Sale |
| Size | 5,934 sq ft |
| Price | £865,000 SUBJECT TO CONTRACT |
| Rates Payable | Upon Enquiry |
- Residential & commercial development
- Long Leasehold tenure: 999 years from 1908
- Planning consent granted 08/03/2022
- 6 x 1 bed flats/2 x 2 bed flats/3 shops/offices
- Private rear car park for 8 cars/8 bikes/bins
- Tenanted commercial units generating rent
- Full height attic space to be converted
- Low RV’s: Nil business rates will apply
About
The property provides a three storey building of traditional construction with stone work elevations under a pitched slate roof with private car park accessed off Railway Street comprising outbuildings, rear access and fire escapes. The property benefits from basement storage and full height attic space throughout.
Planning consent is granted for conversion of the upper floors to provide 8 no. residential flats with associated car parking along with retaining the existing 3 ground floor commercial retail/office units. The commercial units 4 and 6 Henry Street have existing Tenants and Leases are available from Agents MBRE.
Planning documents include:-
- Decision notice.
- Delegated decision report.
- Design & access statement.
- Elevation plans.
Planning documents include:-
- Environmental health report.
- Existing plans.
- Heritage Statement.
- Highways consultation.
Planning documents include:-
- Location plans.
- Proposed elevations.
- Site parking plan.
- Waste consultation.
Location
The property is located at the corner of Henry Street and Railway Street in the Norfolk Square conservation area in the heart of Glossop in the High Peak.
- M67: 4 miles.
- Stockport: 11 miles.
- Manchester: 14 miles.
Mainline Stations
-
Glossop1 min
-
Dinting17 mins
-
Hadfield25 mins
-
Broadbottom53 mins
Underground Station
-
Chesham2561 mins
-
Amersham2601 mins
-
Chalfont and Latimer2624 mins
-
Chorleywood2656 mins
Downloads
Download Marketing Brochure
Further Information
-
Rateable Values
2 Henry Street Rateable Value: £13,750.
4 Henry Street Rateable Value: £8,000.
6 Henry Street Rateable Value: £9,900.
8 Railway Street Rateable Value: £3,050.
Small Business Rates Multiplier 2023/24: 49.9p
Interested parties should contact SMBC - 0161 474 5188. -
Tenure
We understand that the property is Leasehold.
Title Number: DY317279 - 999 years from 25/03/1908. -
Price/VAT
£865,000 SUBJECT TO CONTRACT.
We understand that VAT is not payable on the sale. -
Leases
- 2 Henry Street: Estimated rental value £12,000 pax (No Lease - owner occupied).
- 4 Henry Street: Let for a term of 6 years from 1st July 2016 subject to a rent of £10,200 pax.
- 6 Henry Street: Let for a term of 5 years from 1st September 2018 subject to a rent of £9,500 pax.
- 8 Railway Street - Forms part of new development. -
Accommodation
2 Henry Street: 800 Sq.ft/74.3 sq.m (Estimated).
4 Henry Street: 537 Sq.ft/49.9 Sq.m.
6 Henry Street: 475 Sq.ft/44.2 Sq.m
First floor Flat 1: 1 bed - 430 Sq.ft/39.9 Sq.m.
First floor Flat 2: 2 bed - 635 Sq.ft/59 Sq.m.
First floor Flat 3: 1 bed - 481 Sq.ft/44.7 Sq.m.
First floor Flat 4: 1 bed - 515 Sq.ft/47.9 Sq.m.
Second floor Flat 5: 1 bed - 430 Sq.ft/39.9 Sq.m.
Second floor Flat 6: 1 bed - 635 Sq.ft/59 Sq.m.
Second floor Flat 7: 1 bed - 481 Sq.ft/44.7 Sq.m.
Second floor Flat 8: 1 bed - 515 Sq.ft/47.9 Sq.m. -
Planning
The property benefits from full planning consent granted 08/03/2022 planning ref: HPK/2021/0243 for the conversion of the upper storeys of the existing buildings on the site from office to residential accommodation together with a side extension.
Planning provides for 8 designated parking spaces, bike store for 8 bikes and bin store. -
Legal Costs/Conditions
Each party to bear their own legal costs.
Subject to Contract.














































































