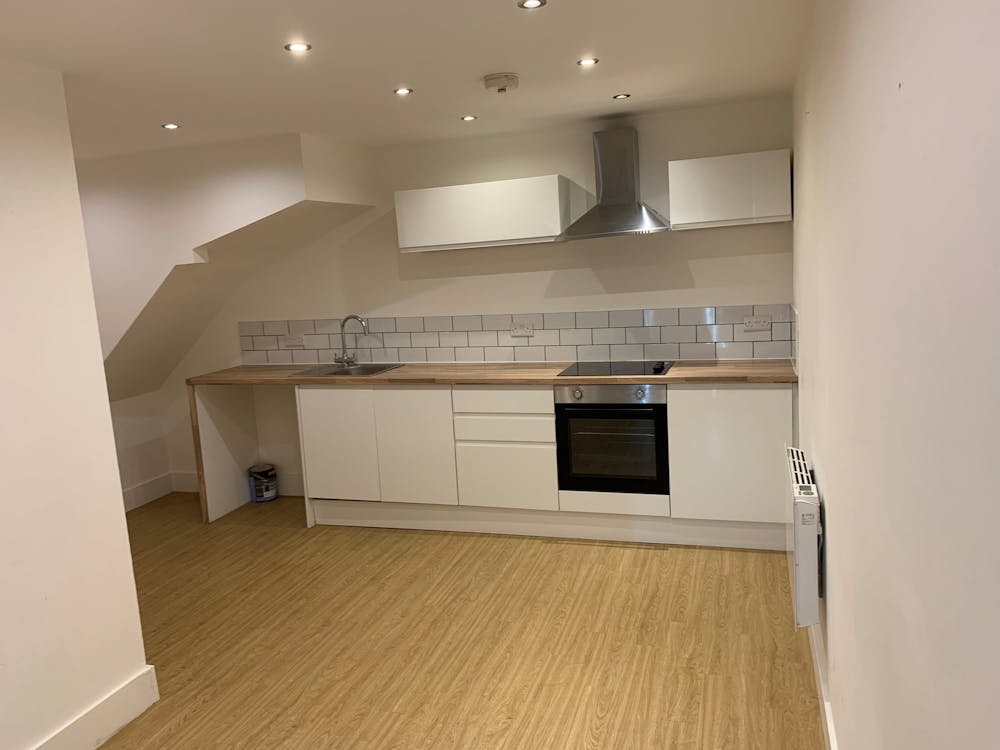Freehold Residential Investment
For Sale
Summary
- Ideal for Airbnb/Holiday Let
- Within easy walking distance of Brighton city centre, Preston Park and Brighton mainline railway station
- Ground Floor Studio Flat
- 1st and 2nd Floor 1 Bed Maisonette
- 2 parking spaces
- Recently redecorated
- Fully occupied and income producing
Accommodation
The accommodation comprises the following areas.
| Description |
| Ground Floor - Main entrance and lobby |
| Ground floor - Studio flat Approx 233 ft² (21.65 m²) net internal, ‘L’ shaped studio room incorporating, kitchen area, shower room, electric heating |
| 1st & 2nd floor - 1 bedroom maisonette Approx 448 ft² (41.62 m²) net internal, First floor open plan living room and kitchen, Second floor small double bedroom and shower room |
| Parking - two parking spaces demised with the building |

Location
York Hill is within easy walking distance of Brighton city centre to the south, Preston Park to the north and Brighton mainline railway station to the west. Main road links are easily accessible.
Get directions from Google Maps
Mainline Stations
-
Brighton5 mins
-
London Road (Brighton)6 mins
-
Preston Park23 mins
-
Moulsecoomb25 mins
Underground Station
-
Caterham602 mins
-
Tadworth618 mins
-
Kingswood620 mins
-
Whyteleafe South631 mins
Further Information
Price £325,000 For the freehold interest of the property (subject to existing tenancies)
Rates Payable Upon Enquiry
Description
MOTIVATED SELLER A freehold detached building built around 15 years ago and comprising two self-contained residential flats.
Terms
The price is £325,000 for the freehold interest of the property (subject to existing tenancies).
In accordance with the Estate Agents Act 1979, Graves Son & Pilcher hereby declares that a Partner of the firm has a personal interest in this property.
Tenancy Details
Ground floor studio flat
The flat is let on an Assured Shorthold Tenancy at a rent of £850pcm.
1st & 2nd floor 1 bedroom maisonette
The flat is let on an Assured Shorthold Tenancy at a rent of £1,125 pcm.
Parking
Two parking spaces currently let to Brighton Pizza at £50pcm for the pair.






