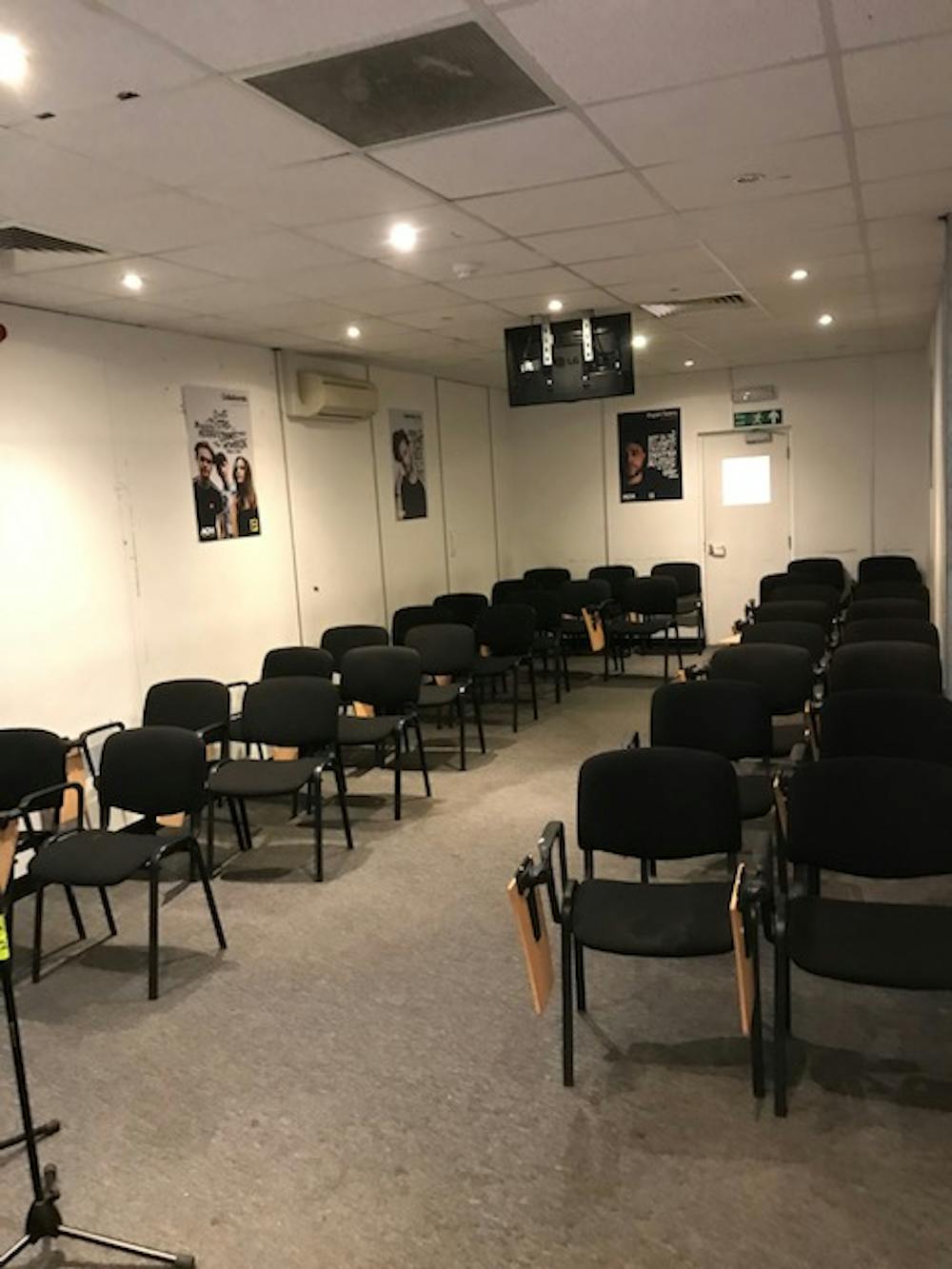Three Storey Office Building
Summary
- Town Centre Location
- Toilet Facilties
- Passenger Lift
Accommodation
The accommodation comprises the following areas:
| Name | sq ft | sq m | Availability |
| 1st | 3,016 | 280.20 | Available |
| 2nd | 521 | 48.40 | Available |
| Basement - Storage | 1,303 | 121.05 | Available |
| Total | 4,840 | 449.65 |

Location
The property is located in Guildford Town Centre on Bridge Street, the main one way system, with access to Guildford Mainline Station and retail offering. There is a pay & display car park in Bedford Road to the rear with c 70 spaces.
Get directions from Google Maps
Mainline Stations
-
Guildford2 mins
-
London Road (Guildford)12 mins
-
Shalford (Surrey)31 mins
-
Chilworth53 mins
Underground Station
-
Chessington South277 mins
-
Thames Ditton285 mins
-
Chessington North287 mins
-
Hampton294 mins
Further Information
Rent £55,000 per annum + VAT
Rates Payable £30,800 per annum
Service Charge n/a
Description
The accommodation is above Tesco with a separate entrance on Bridge Street in a three storey building.
The first floor is laid out as demountable partitioned offices, with toilets and a lift that serves the basement. The basement has rear access from Frys Passage. In addition, the second floor provides further office space via stairs from the 1st floor.
EPC
The property has 3 valid EPCs, expiring November 2032:
Basement - B 41
First Floor - B 35
Second Floor- B 34
Current Use
The curent planning use is Class D1, the premises would be suitable for educational, gym, offices or medical uses.



