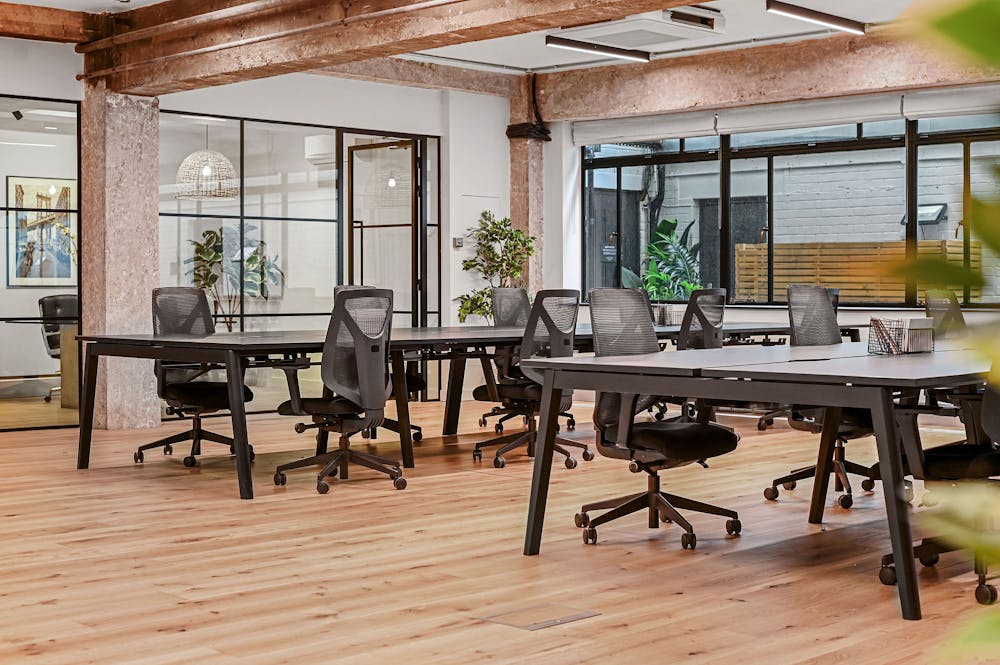High Quality Fitted Office Space Available in One of Fitzrovia’s Premier Buildings with Concierge and Roof Terrace.
Summary
- Concierge providing Barista service
- Boutique Reception
- Communal Roof terrace
- Air Conditioning
- Atrium Lit Space
- Main Ceiling Height Throughout: 2.93M
- Demised Showers & 4 x WCs
- Fully fitted and furnished
- CAT 6 Cabling
- Fully Fitted Kicthen
- LED Lighting
- Goods Lift
- 3 x Fitted Meeting Rooms
- Middle Beams: 2.38m
- Secure Fob Activated Passenger Lift
- Goods Lift
- Entry Phone System
- Exciting Fitzrovia Location
Accommodation
The accommodation comprises the following areas:
| Name | sq ft | sq m | Availability |
| Lower Ground | 3,862 | 358.79 | Let |
| 5th | 1,700 | 157.94 | Available |
| Total | 5,562 | 516.73 |

Location
Located in the centre of Fitzrovia, the building has unrivalled transport connectivity in and around London and across the UK. Oxford Circus, Tottenham Court Road and Goodge Street stations are located within a 7 minute walk and offer Underground and Elizabeth line services. The Sanderson hotel sits proudly opposite the building and the London Edition is a minute’s walk away. 19 Berners Street is within walking distance of Soho, Fitzrovia and the heart of the West End. Great restaurants and boutiques along with high end retailers are all in your neighbourhood.
Get directions from Google Maps
Mainline Stations
-
Euston14 mins
-
Charing Cross16 mins
-
King's Cross21 mins
-
St Pancras21 mins
Underground Station
-
Goodge Street4 mins
-
Oxford Circus5 mins
-
Tottenham Court Road5 mins
-
Warren Street9 mins
Further Information
Rent £107.50 per sq ft CAT B rent
Rates Payable £27.50 per sq ft
Service Charge £14.50 per sq ft
Description
Situated in the heart of Fitzrovia, 19 Berners Street is a celebration of classic design within a 7 storey building. Arrive through the double doors into a fully furnished architecturally designed reception area. Complete with a full time receptionist and barista, guests are welcome to relax and recharge before heading to their offices or meetings. There is a large communal roof terrace on the 3rd floor of the building, complete with furniture and planting.
The 3,862 sq ft available space celebrates the structure of the building, with exposed ceilings and materials, architectural supports, original brick walls and exposed ductwork. The floor plate is covered in timber flooring and the space offers impressive natural light from windows running along the front of the building and a large original glass atrium over the breakout area. There are 3 Crittall glazed meeting rooms, an expansive fully fitted kitchen at the back of the open plan area, along with a shower suite and 4 WCs. The space is decorated in a palette of warm neutral tones and textures, to enhance the reflections of its past with the urban surroundings. The floor is pre wired with cat 6, ready for the occupier to obtain a fibre provider of their choice.
The building benefits from 6 bike racks, an extra communal shower and a goods lift, with access directly into the space.











