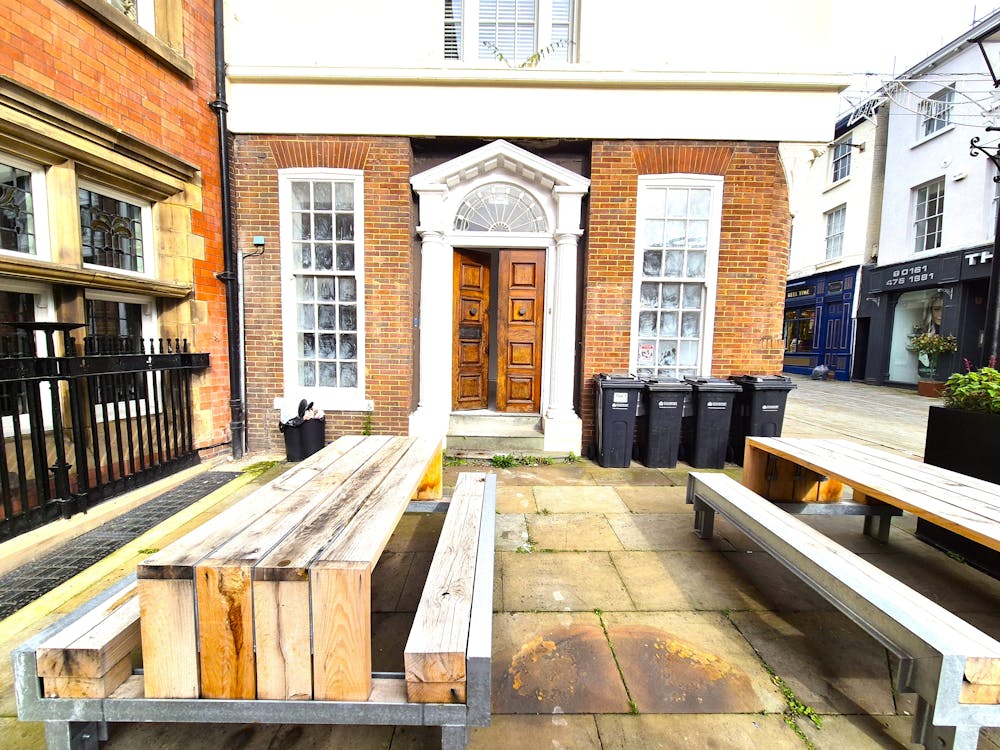Retail To Let: 1,246 Sq.ft Ground floor office/retail space
Summary
- Prominent town centre retail/offices premises
- Located next to the White Lion pub
- Close to the Underbanks & Market Place
- Suitable for a variety of E use class uses
- White box shell condition for Tenant shop fit
- Open plan sales/disabled w.c/kitchen/toilets
- RV: £21,500 - Retail relief may be available
- A short walk to Merseyway shopping centre
Accommodation
The accommodation comprises the following areas: 1,246 Sq.ft overall comprising:- Main sales: 1,060 Sq.ft overall comprising open plan sales with access to disabled toilet. Corridors: 104 Sq.ft overall leading to staff kitchen and toilet facilities. Kitchen: 82 Sq.ft with worktop, cupboards and sink with drainer.
| Name | sq ft | sq m | Availability |
| Ground - Main sales | 1,060 | 98.48 | Available |
| Ground - Corridors | 104 | 9.66 | Available |
| Ground - Kitchen | 82 | 7.62 | Available |
| Total | 1,246 | 115.76 |

Location
The property is located on Great
Underbank and is a short walk to
Little Underbank, Market Place,
Lower Hillgate and Merseyway
shopping centre. Stockport bus and train stations are a short walk away.
- Stockport Interchange: 0.2 miles.
- Stockport train station: 0.4 miles.
- M60: 1 mile.
Get directions from Google Maps
Mainline Stations
-
Stockport9 mins
-
Heaton Chapel25 mins
-
Davenport28 mins
-
Reddish South33 mins
Underground Station
-
Chesham2599 mins
-
Amersham2638 mins
-
Chalfont and Latimer2663 mins
-
Chorleywood2696 mins
Further Information
Rent £20,000 per annum
Rates Payable £9.42 per sq ft
Description
The property occupies the ground floor of a mixed commercial and residential three storey premises of traditional construction with brickwork elevations under a pitched slate roof.
The ground floor provides open plan sales area with access to disabled toilet and rear corridors with staff kitchen and toilet facilities.
Rateable Value
Rateable value: £21,500.
Small Business Rates Multiplier 2024/25: 49.9p.
Retail relief may be available.
Interested parties are advised to make their own
enquiries with SMBC - 0161 474 5188.
Terms
The property is available on a new effective full repairing & insuring Lease for a minimum 5 year term.
Rent
£20,000 per annum exclusive
VAT
All figures are quoted exclusive of Value Added Taxation. We understand that VAT is not payable at the property.
Service Charge
The Landlord may levy a service charge payable in full by the prospective Tenant. Details available from MBRE.
Utilities
Mains services are available including electricity, water and drainage.
Building Insurance
The Landlord will insure the building and recharge the premium to the Tenant. Details from MBRE.
Legal Costs
The Tenant will be responsible for the Landlords legal costs associated with the new Lease.


















