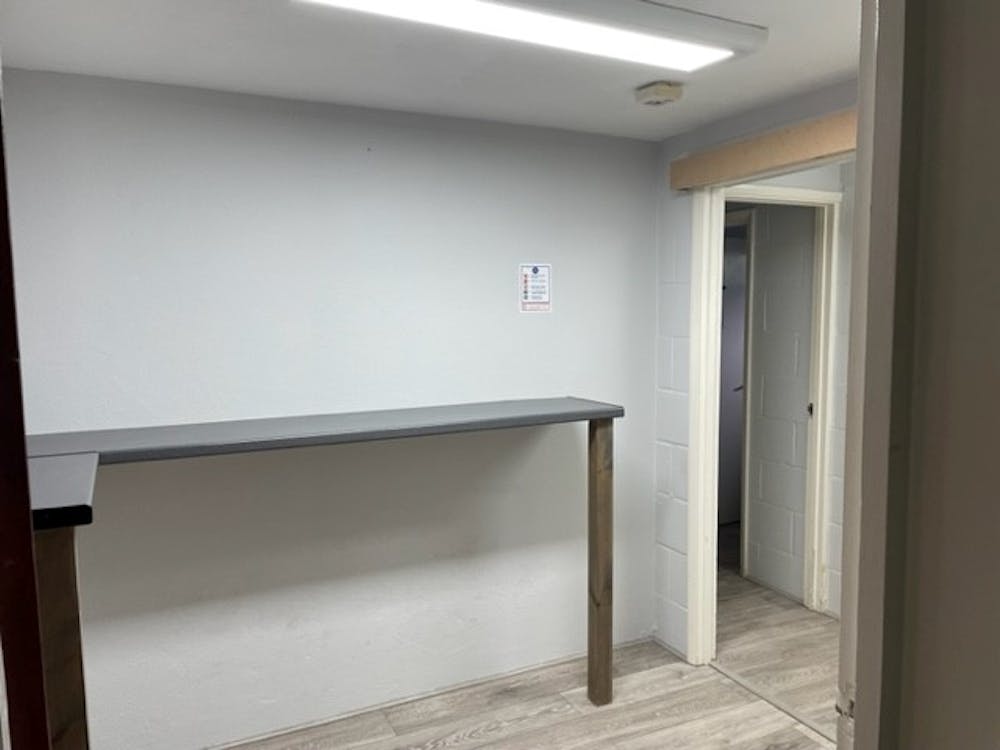Summary
| Property Type | Office |
| Tenure | To Let |
| Size | 1,773 sq ft |
| Rent | £19,800 per annum |
| Rates Payable | TBC |
| EPC Rating | This property has been graded as D |
- Ready for immediate occupation
- New leave available
- Door entry point system
- Modern office suite to let
- Busy established trading estate
About
The premises comprise a self contained office suite over ground and first floor arranged as follows:-
Double glazed front door opens to the reception area - 6.4m (21') x 2.7m '9") overall 17.3 sq m (184 sq ft) and features exposed brickwork, with carpet and radiators. There is a door to an understairs cupboard. A door and corridor leads to office 1 which measures 4.8m (15'9") x 3.6m (11'9") overall 17.3 sq m (185 sq ft) with window to front, carpet, radiator, service hatch and LED panel lighting. Office 2 measures 4.8m (15'9") x 3.5m (11'6") overall 16.8 sq m (181 sq ft) window to front, carpet and radiator. Connecting door to office 3 that measures 6.2m (20'3") x 3.3m (10'9") overall 20.5 sq m (218 sq ft) window to front, carpet and radiator. Return door leading back to corridor.
Mess room measures 2.1m (6'9") x 2.6 (8'6") overall 5.5 sq m (57 sq ft), wood laminate floor and no natural light. A sliding door leads to the kitchen area that measures 2.9m (9'6") x 1.5 (5') overall 4.4 sq m (47 sq ft) fitted with stainless steel sink basin, base and wall cupboards, worktop area with Worcester boiler. The lobby leads to 2 separate WC's and low level wash hand basin, 1 toilet area caters for disabled access.
Stairs leading to first floor landing - open plan office area that measures 13.6m (44'6") x 6.2m (20'3") overall 84.3 sq m (901 sq ft). The space is divided by half glazed false partitioning to provide for 3 rooms plus open plan main area. Double glazed windows to front, radiators and carpet.
Overall the ground floor measures (including kitchen) 81.8 sq m (872 sq ft), first floor overall 84.3 sq m (901 sq ft) giving a total overall area of 166.1 sq m (1773 sq ft).
The property benefits from double glazing throughout, ample power points and cat 5 termination points.
A new lease is available, length to be agreed on normal full repairing and insuring basis. Letting to be excluded from the renewal provisions of the Landlord and Tenant Act 1954.
Location
The office suite is located in Burgess Hill, West Sussex and is approx 11 miles north of Brighton and 3 miles approx of Haywards Heath. The subject property is on Victoria Industrial and Business Estate off Albert Drive adjoining Mexmast with other companies nearby including Plasson UK.
Mainline Stations
-
Burgess Hill17 mins
-
Wivelsfield28 mins
-
Hassocks36 mins
-
Plumpton79 mins
Underground Station
-
Caterham445 mins
-
Tadworth460 mins
-
Kingswood461 mins
-
Whyteleafe South473 mins
Downloads
Download Particulars


















