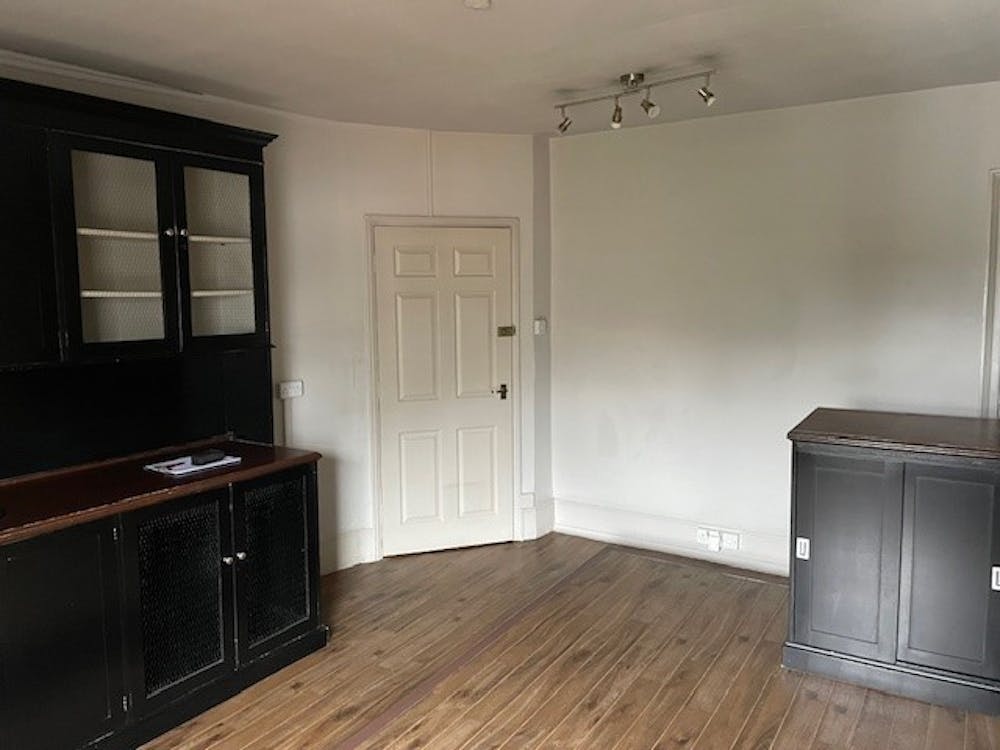Summary
| Property Type | Office |
| Tenure | To Let |
| Size | 286 sq ft |
| Rates Payable | Upon Enquiry |
- Car park close by
- High Street location
- Character grade II listed building
About
Suite 2 & 3 - overall 44.6 sq m (482 sq ft) First floor accommodation arranged as follows: entrance to small lobby with doors to 2 separate rooms, formally used as a hair salon, door to private cloakroom. Rent £475pcm plus VAT and contribution towards building insurance - available
Suite 4 - 27.1 sq m (291 sq ft) arranged as a single room on the second floor with store room and private cloakroom. Rent £300.00pcm plus VAT and contribution towards building insurance - available
Suite 5 - 33.58 sq m (361 sq ft) arranged as a single office with windows to the front overlooking the High Street with small store and private cloakroom. Rent £350pcm plus VAT and contribution towards building insurance - available
Suite 10 - 19.6 sq m (221 sq ft) first floor suite with window to rear, ceiling strip lighting, carpet and door entry point. Rent £282.50pcm plus VAT and contribution towards building insurance - available
Suite 11 & 11a - 26.7 sq m (286 sq ft) first floor suite with windows overlooking the High Street arranged as two interconnecting offices with door entry phone, part panelled walls and carpet. Rent £333pcm plus VAT plus contribution towards building insurance - available
Suite 14 - 25.7 sq m (277 sq ft) single room with carpet, wall heater, window to front, feature beams. Rent £325pcm plus VAT plus contribution towards building insurance - available
Flexible lease terms from just 1 year with tenants also contributing to building insurance. Each suite has its own electricity meter where tenants deal directly with the supplier for electricity. VAT is charged on the rent and fire insurance. Landlords produce their own agreements providing for quick and simple access.
Downloads
Download Particulars


















