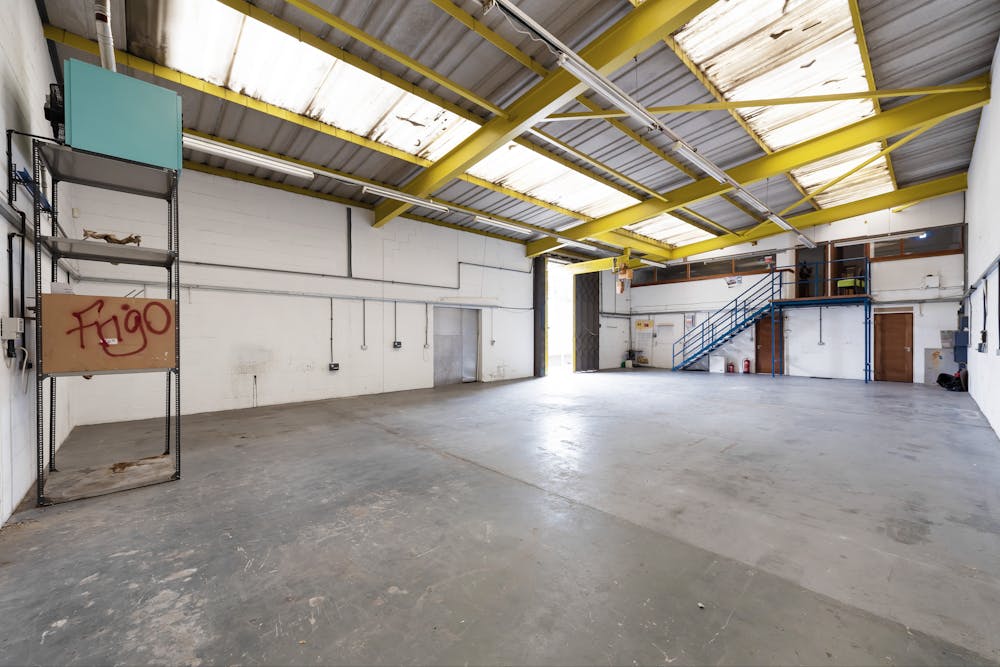Detached Park Royal Industrial / Warehouse Building
Summary
- Forecourt parking for 2-3 cars with additional parking to the side of the building
- Excellent warehouse ceiling height of 18.15-15.49 feet
- Ground and mezzanine offices
- Concertina loading door with excellent loading area
- 3 phase power
- Small rear area
- Walking distance to Harlesden Overground Station
Accommodation
The accommodation comprises of the following
| Name | sq ft | sq m | Availability |
| Ground | 2,226 | 206.80 | Let |
| Mezzanine - office | 354 | 32.89 | Let |
| Total | 2,580 | 239.69 |

Location
The property is located in a central Park Royal location off Barrett's Green Road close to Acton Lane. With excellent road access to the A40, A406 and the M40 and wider motorway networks to the West.
Get directions from Google Maps
Mainline Stations
-
Harlesden7 mins
-
Willesden Junction16 mins
-
Stonebridge Park17 mins
-
Acton Main Line22 mins
Underground Station
-
Harlesden7 mins
-
North Acton14 mins
-
Stonebridge Park17 mins
-
Willesden Junction17 mins
Further Information
Rent £52,500 per annum
Rates Payable £10,112 per annum
EPC Rating This property has been graded as E
Description
16 Steele Road is a detached single story industrial / warehouse building build around 27 years ago, the building is constructed of brick with a corrugated insulated roof incorporating translucent panels and parking to the front and side.
The property is arranged over ground and mezzanine floors, with both floors benefiting from office space. The offices have wood laminate flooring, integrated spot lights, electric heaters, W/C's, kitchenette and direct access from Steele Road.
The rear warehouse benefits from approximately 1,875 sqft of clear open plan space with excellent clear ceiling heights of 15.50 foot rising to 18.15 foot. Access to the warehouse is via a dedicated loading area to the side of the building and a full height concertina roller shutter. The warehouse also benefits from concrete floors, gas blower heater, translucent roof tiles and strip lighting.
Viewings
Strictly via arrangement with the sole agents Dutch and Dutch.
Terms
A new Full Repairing and Insuring lease for a term by arrangement.






